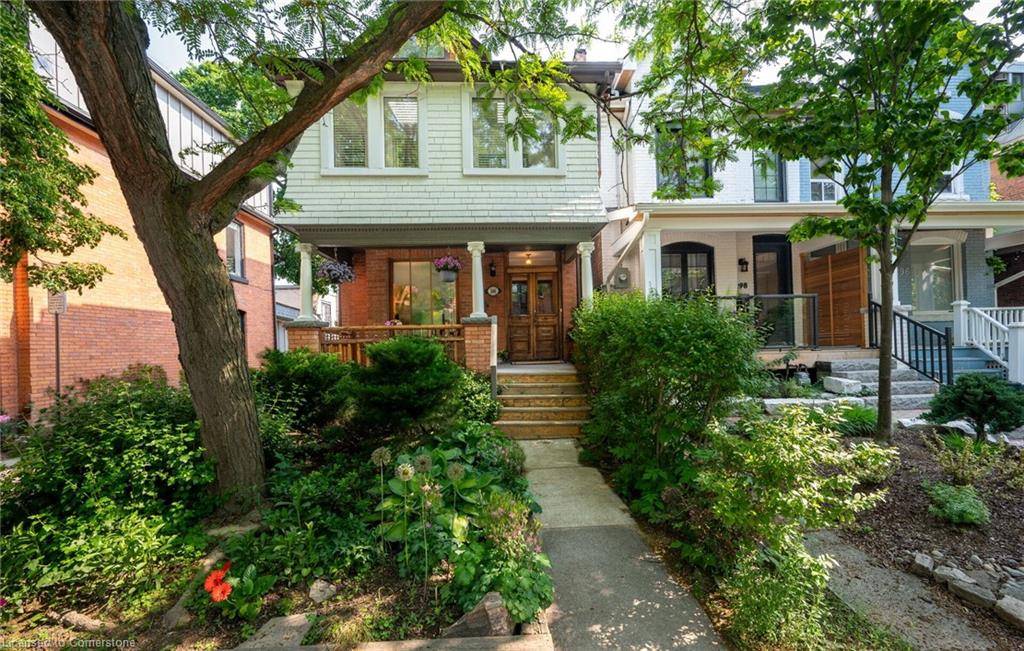300 Charlton Avenue W Hamilton, ON L8P 2E5
4 Beds
3 Baths
1,743 SqFt
UPDATED:
Key Details
Property Type Single Family Home
Sub Type Detached
Listing Status Active
Purchase Type For Sale
Square Footage 1,743 sqft
Price per Sqft $527
MLS Listing ID 40752254
Style 2.5 Storey
Bedrooms 4
Full Baths 2
Half Baths 1
Abv Grd Liv Area 1,743
Annual Tax Amount $5,866
Property Sub-Type Detached
Source Hamilton - Burlington
Property Description
Location
Province ON
County Hamilton
Area 12 - Hamilton West
Zoning D
Direction Locke and Charlton
Rooms
Basement Full, Unfinished
Bedroom 2 2
Bedroom 3 2
Kitchen 1
Interior
Interior Features In-law Capability
Heating Forced Air, Natural Gas
Cooling Central Air
Fireplaces Type Living Room
Fireplace Yes
Exterior
Roof Type Asphalt Shing
Lot Frontage 21.0
Lot Depth 113.0
Garage No
Building
Lot Description Rural, Other
Faces Locke and Charlton
Foundation Concrete Perimeter
Sewer Sewer (Municipal)
Water Municipal
Architectural Style 2.5 Storey
Structure Type Brick,Wood Siding
New Construction No
Others
Senior Community No
Tax ID 171370092
Ownership Freehold/None
Virtual Tour https://tours.therealtorstoolbox.com/cp/300-charlton-avenue-west-hamilton/





