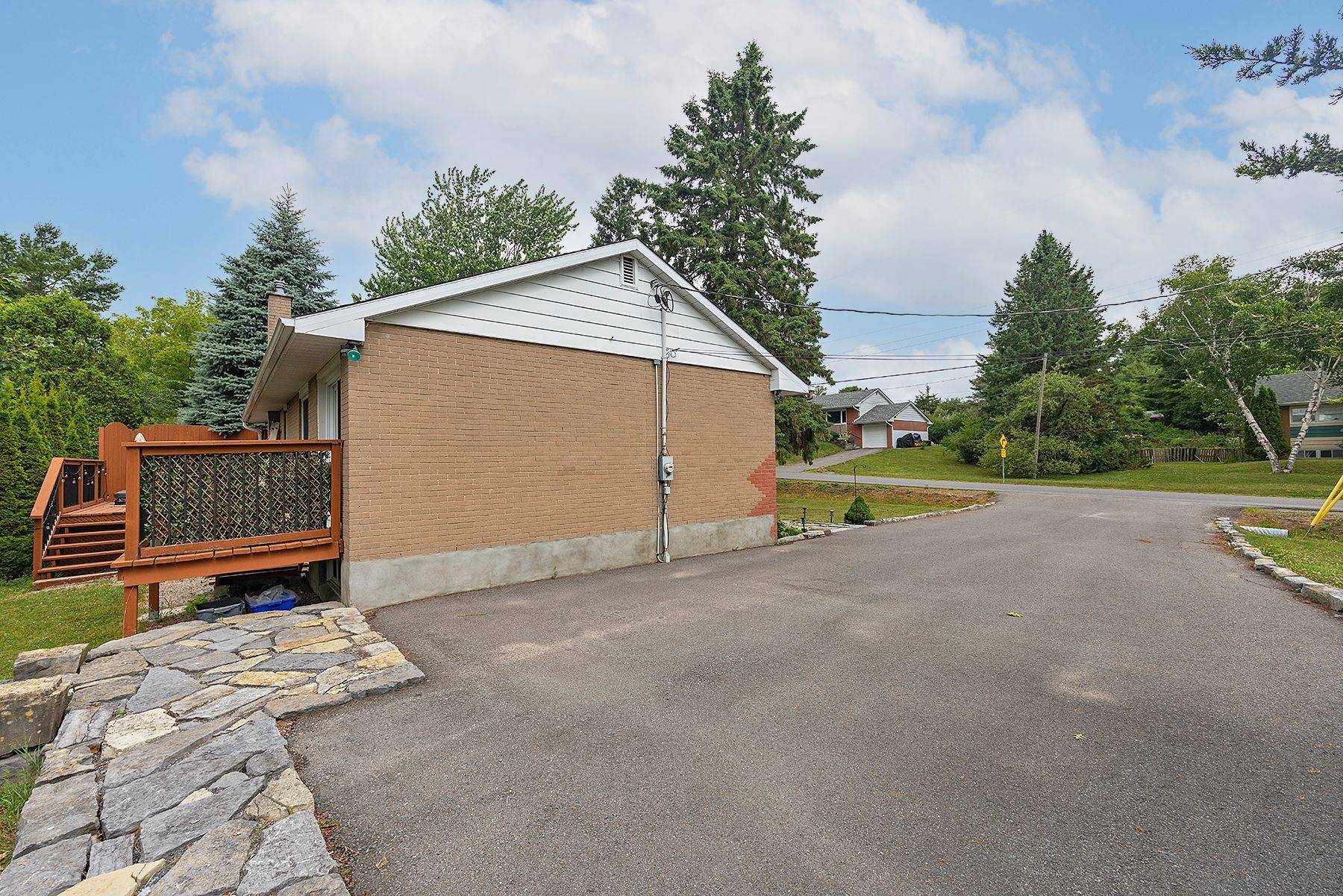1429 Avondale CRES Kingston, ON K7P 2V2
4 Beds
2 Baths
UPDATED:
Key Details
Property Type Single Family Home
Sub Type Detached
Listing Status Active
Purchase Type For Sale
Approx. Sqft 700-1100
Subdivision 42 - City Northwest
MLS Listing ID X12293560
Style Bungalow-Raised
Bedrooms 4
Building Age 51-99
Annual Tax Amount $3,220
Tax Year 2025
Property Sub-Type Detached
Property Description
Location
Province ON
County Frontenac
Community 42 - City Northwest
Area Frontenac
Rooms
Family Room No
Basement Full, Finished
Kitchen 1
Separate Den/Office 1
Interior
Interior Features Water Heater
Cooling Central Air
Fireplace No
Heat Source Gas
Exterior
Parking Features Private Double
Pool None
Roof Type Asphalt Shingle
Lot Frontage 107.0
Lot Depth 140.0
Total Parking Spaces 6
Building
Foundation Block
Others
Virtual Tour https://unbranded.youriguide.com/1429_avondale_crescent_kingston_on





