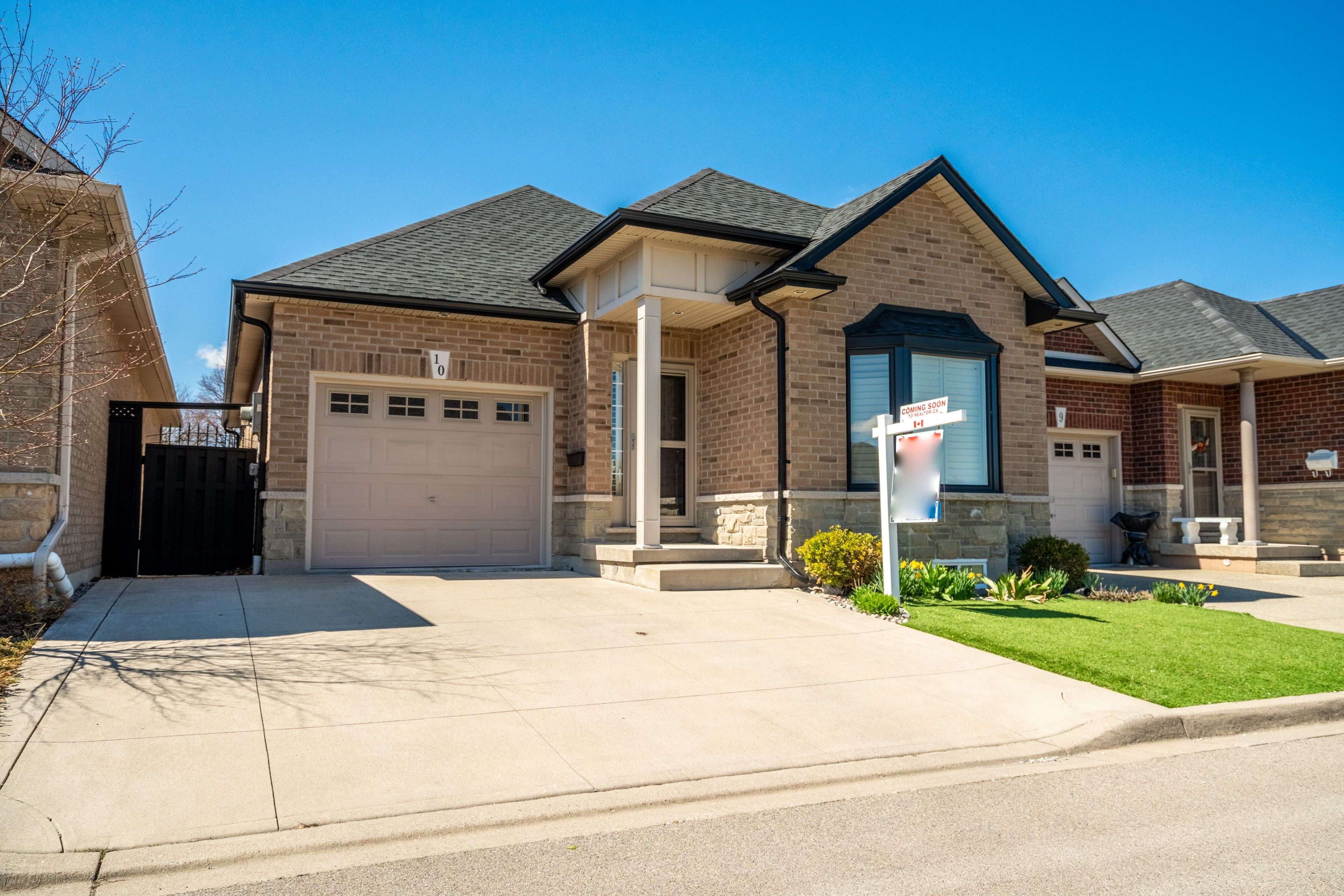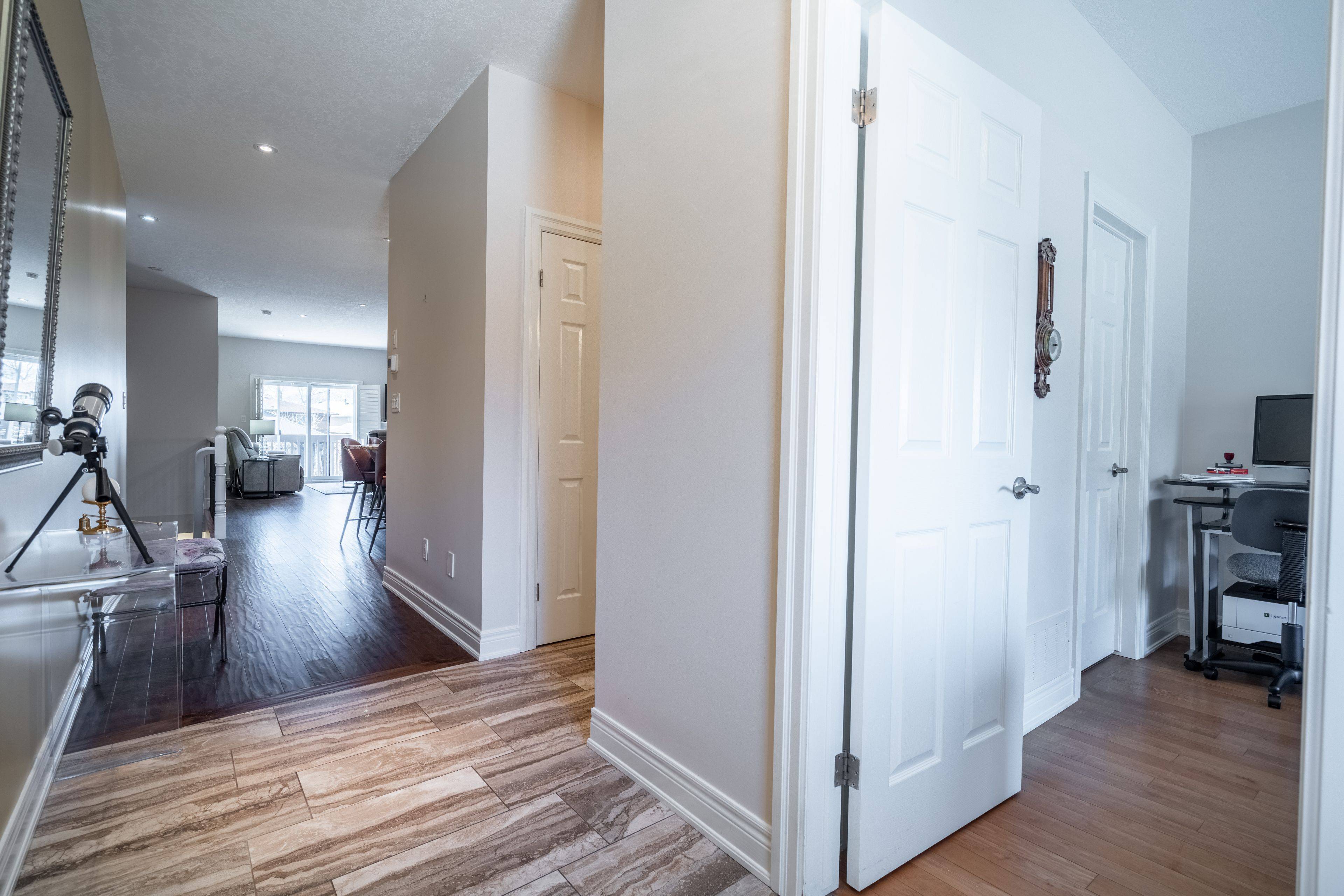10 Greenbrook DR #10 Hamilton, ON L8G 0A2
2 Beds
3 Baths
OPEN HOUSE
Sun Jul 27, 2:00pm - 4:00pm
UPDATED:
Key Details
Property Type Single Family Home
Sub Type Detached
Listing Status Active
Purchase Type For Sale
Approx. Sqft 1100-1500
Subdivision Greenford
MLS Listing ID X12297429
Style Bungalow
Bedrooms 2
Annual Tax Amount $5,482
Tax Year 2025
Property Sub-Type Detached
Property Description
Location
Province ON
County Hamilton
Community Greenford
Area Hamilton
Rooms
Basement Full, Finished
Kitchen 1
Interior
Interior Features Primary Bedroom - Main Floor, Storage Area Lockers, Water Heater
Cooling Central Air
Fireplaces Type Other, Fireplace Insert, Natural Gas
Inclusions Built-in Microwave, Dishwasher, Dryer, Garage Door Opener, Gas Stove, Refrigerator, Washer, Window Coverings
Exterior
Parking Features Attached
Garage Spaces 1.0
Pool None
Roof Type Asphalt Shingle
Total Parking Spaces 2
Building
Foundation Poured Concrete





