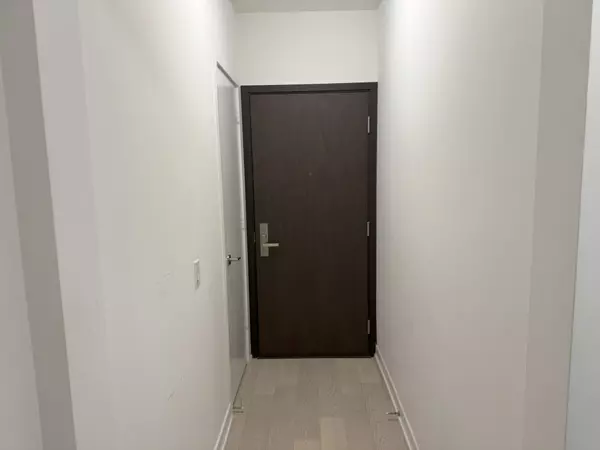REQUEST A TOUR If you would like to see this home without being there in person, select the "Virtual Tour" option and your agent will contact you to discuss available opportunities.
In-PersonVirtual Tour
$ 3,500
New
1 Yorkville AVE #2402 Toronto C02, ON M4W 0B1
2 Beds
2 Baths
UPDATED:
Key Details
Property Type Condo
Sub Type Condo Apartment
Listing Status Active
Purchase Type For Rent
Approx. Sqft 600-699
Subdivision Annex
MLS Listing ID C12303477
Style Apartment
Bedrooms 2
Building Age 0-5
Property Sub-Type Condo Apartment
Property Description
Aaa Location. Luxury Living At 1 Yorkville- Designed By Award-Winning Architect Rosario Varacalli. 2 Bedroom And 2 Full Bathroom Condo. Wonderful Details, Including 9' Ceilings, Pre- Engineered Hardwood Flooring, High-End Custom Appliances, & A Private Balcony. State Of The Art Amenities Incl. Canyon Ranch Lifestyle Spa, Outdoor Pool, Yoga Studio, Zen Garden, Plunge Pool.
Location
Province ON
County Toronto
Community Annex
Area Toronto
Rooms
Family Room Yes
Basement None
Kitchen 1
Interior
Interior Features Built-In Oven, Carpet Free
Cooling Central Air
Fireplace No
Heat Source Gas
Exterior
View Downtown, City, Skyline
Exposure North West
Balcony Open
Building
Story 24
Unit Features Arts Centre,Hospital,Library,Park,Place Of Worship,Public Transit
Locker None
Others
Security Features Alarm System,Carbon Monoxide Detectors,Concierge/Security,Smoke Detector
Pets Allowed Restricted
Listed by HOMELIFE TODAY REALTY LTD.





