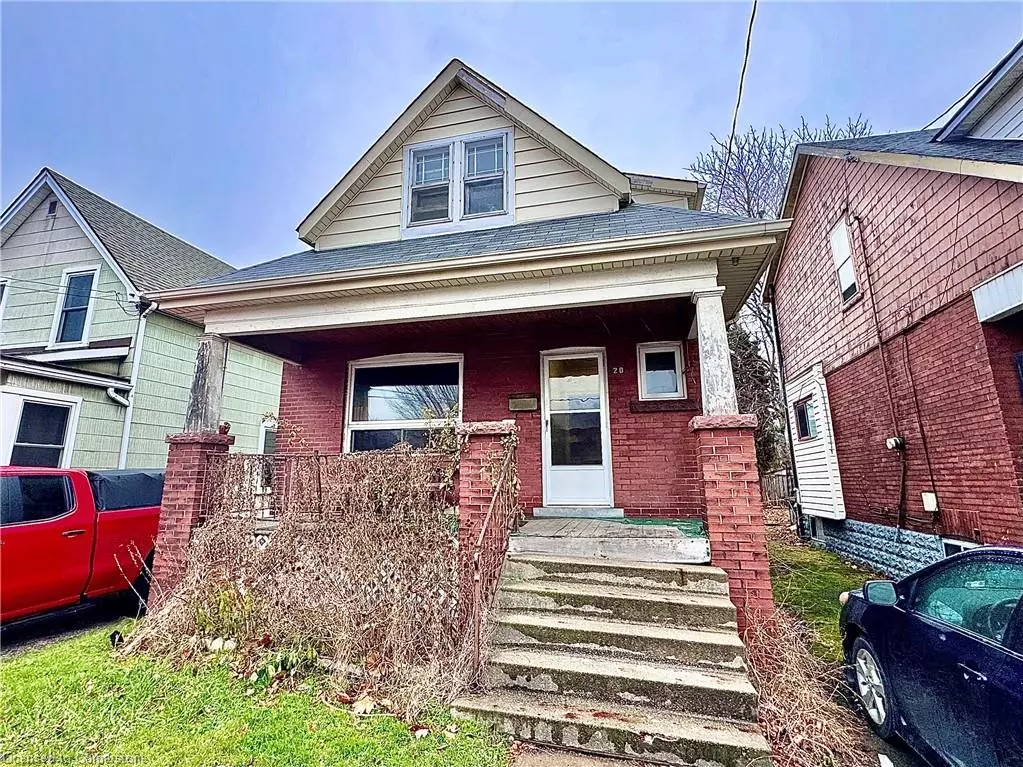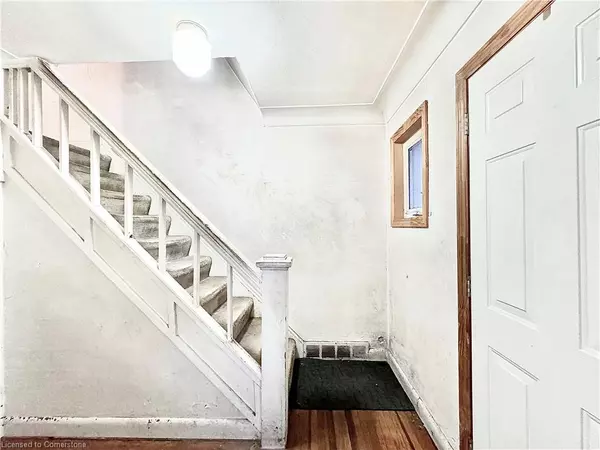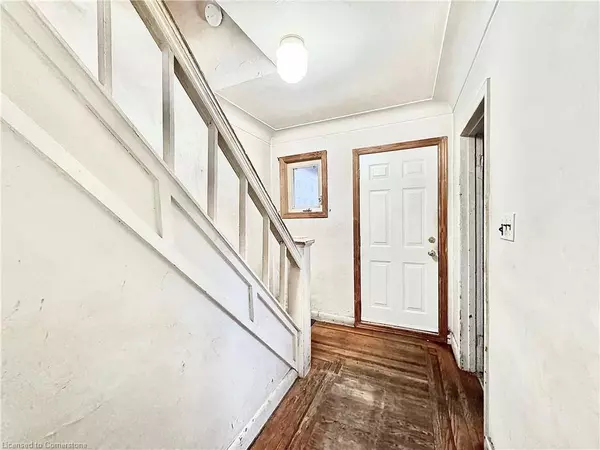$399,900
$399,900
For more information regarding the value of a property, please contact us for a free consultation.
20 Crosthwaite Street N Hamilton, ON L8H 4T9
2 Beds
1 Bath
1,054 SqFt
Key Details
Sold Price $399,900
Property Type Single Family Home
Sub Type Detached
Listing Status Sold
Purchase Type For Sale
Square Footage 1,054 sqft
Price per Sqft $379
MLS Listing ID 40686526
Sold Date 02/21/25
Style Two Story
Bedrooms 2
Full Baths 1
Abv Grd Liv Area 1,054
Originating Board Hamilton - Burlington
Year Built 1930
Annual Tax Amount $2,961
Property Sub-Type Detached
Property Description
Nestled in a desirable Hamilton neighbourhood, this solid brick detached home is brimming with potential and waiting for your personal touch. Situated close to schools, transit, and shopping, the location is perfect for families and professionals alike. The spacious primary bedroom offers a unique opportunity to potentially be converted into two separate rooms, creating a valuable third bedroom. The home also features a separate entrance to the basement with a roughed-in bathroom, opening the door to countless possibilities. With mutual drive parking, a generous backyard, and a price point that's rare for this area, this property is a must-see for those seeking value and opportunity. Don't miss your chance to own a home with so much potential!
Location
Province ON
County Hamilton
Area 23 - Hamilton East
Zoning C
Direction MAIN STREET EAST & KENILWORTH
Rooms
Basement Separate Entrance, Full, Unfinished
Kitchen 1
Interior
Interior Features Rough-in Bath
Heating Forced Air
Cooling None
Fireplaces Type Wood Burning
Fireplace Yes
Appliance Water Heater, Dryer, Refrigerator, Stove, Washer
Laundry In Basement
Exterior
Parking Features Mutual/Shared
Roof Type Asphalt Shing
Lot Frontage 25.0
Lot Depth 100.0
Garage No
Building
Lot Description Urban, Library, Park, Place of Worship, Playground Nearby, Public Transit, Schools, Shopping Nearby
Faces MAIN STREET EAST & KENILWORTH
Foundation Block
Sewer Sewer (Municipal)
Water Municipal
Architectural Style Two Story
Structure Type Brick
New Construction No
Others
Senior Community No
Tax ID 172690041
Ownership Freehold/None
Read Less
Want to know what your home might be worth? Contact us for a FREE valuation!

Our team is ready to help you sell your home for the highest possible price ASAP
Copyright 2025 Information Technology Systems Ontario, Inc.





