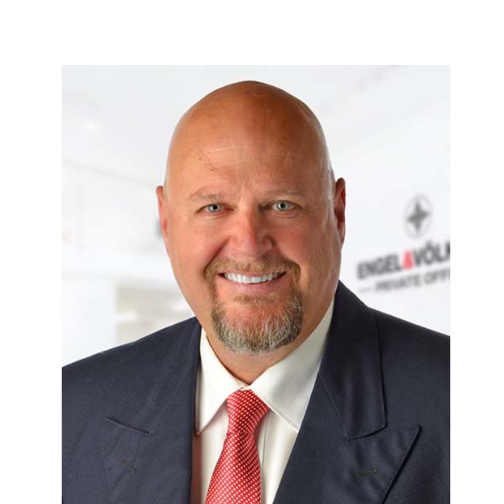$2,000,000
$2,000,000
For more information regarding the value of a property, please contact us for a free consultation.
2087 Wakely ST Oakville, ON L6L 2K5
4 Beds
2 Baths
Key Details
Sold Price $2,000,000
Property Type Single Family Home
Sub Type Detached
Listing Status Sold
Purchase Type For Sale
Approx. Sqft 1100-1500
Subdivision 1020 - Wo West
MLS Listing ID W12031930
Sold Date 03/31/25
Style Bungalow-Raised
Bedrooms 4
Building Age 51-99
Annual Tax Amount $6,541
Tax Year 2024
Property Sub-Type Detached
Property Description
Prime Opportunity in sought after west Oakville. An exceptional chance to build your dream home on an oversized, slightly pie shaped lot spanning approximately 12,765 sq. ft.(0.293 acres). Boasting a generous 82' frontage, this rare property offers impressive depth and a spacious rear yard, perfect for future customization. Nestled in a highly coveted neighborhood surrounded by luxury custom homes both completed and under construction, this solid 3+1 bedroom raised bungalow is move in ready and offers excellent rental potential. Features include a large 4 car garage, metal roof, finished basement, and a spacious barn style workshop. With lot dimensions of 82.09' (front) x 150.26' (E) x 110.19' (rear) x 120.06' (W), this property presents endless possibilities for builders and homeowners a like. Large lots like this are increasingly rare, offering unparalleled flexibility in design and development. Seize this incredible opportunity properties of this caliber don't stay long on the market for long. Book your viewing today.
Location
Province ON
County Halton
Community 1020 - Wo West
Area Halton
Zoning Residential
Rooms
Basement Finished
Kitchen 2
Interior
Interior Features Auto Garage Door Remote
Cooling Central Air
Exterior
Exterior Feature Year Round Living
Parking Features Attached
Garage Spaces 4.0
Pool None
Roof Type Metal
Total Parking Spaces 10
Building
Foundation Block
Read Less
Want to know what your home might be worth? Contact us for a FREE valuation!

Our team is ready to help you sell your home for the highest possible price ASAP





