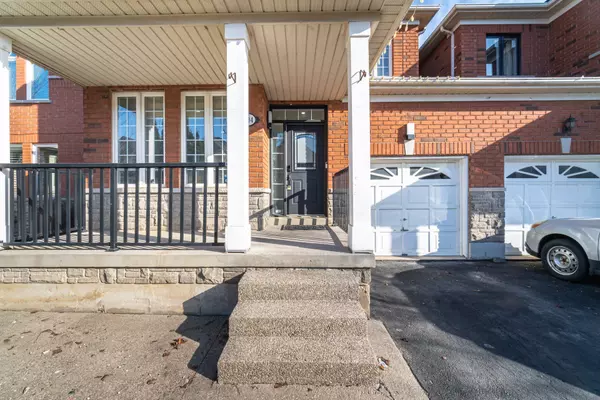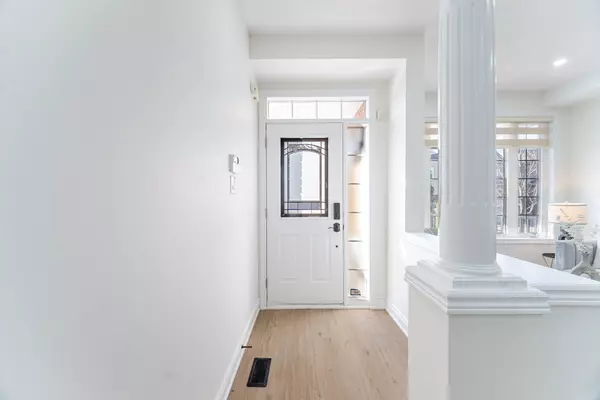$999,900
$999,900
For more information regarding the value of a property, please contact us for a free consultation.
394 Black DR Milton, ON L9T 6R8
4 Beds
4 Baths
Key Details
Sold Price $999,900
Property Type Single Family Home
Sub Type Semi-Detached
Listing Status Sold
Purchase Type For Sale
Approx. Sqft 1500-2000
Subdivision 1027 - Cl Clarke
MLS Listing ID W12093663
Sold Date 05/05/25
Style 2-Storey
Bedrooms 4
Annual Tax Amount $3,939
Tax Year 2024
Property Sub-Type Semi-Detached
Property Description
Welcome to upgraded Semi-detached in Clark Neighborhood ! Feels like detached home with deep drive way and no side walk (3-4 Car parking space). Spacious approx. 1700 Sqft above Grade, 9 Ft. Ceiling on Main, Gas Fireplace, Beaverhall Built. Apx. 100k spent on updating flooring ,Kitchen, Stairs, Bathrooms and Basement. Spacious Front Porch. Enter To A Living Room combined with Dining room. Fam Rm With Gas Fireplace & Pot Lights. Updated Kitchen W/ Stainless Steel Appl(2023), Quartz counter top, Quartz Backsplash, New Pantry & Eat In Kit. Deck &Patio In Private Backyard. Access To Garage. New Water Heater(2023), Wifi enabled Switches and Light Fixtures, EV charger rough-in in Garage, Basement can be turned into Rental by adding Kitchen. Fin Bsmt W/ Spacious Rec Room, Brand new Bathroom & Sep Entrance!! Most Desirable Location; Steps To Go, Schools, Shops++
Location
Province ON
County Halton
Community 1027 - Cl Clarke
Area Halton
Zoning Residential
Rooms
Basement Finished, Separate Entrance
Kitchen 1
Interior
Interior Features Carpet Free, In-Law Capability, Sump Pump, Water Heater
Cooling Central Air
Fireplaces Number 1
Fireplaces Type Family Room, Natural Gas
Exterior
Exterior Feature Deck, Landscaped, Lighting, Patio
Parking Features Built-In
Garage Spaces 1.0
Pool None
Roof Type Asphalt Shingle
Total Parking Spaces 3
Building
Foundation Poured Concrete
Read Less
Want to know what your home might be worth? Contact us for a FREE valuation!

Our team is ready to help you sell your home for the highest possible price ASAP





