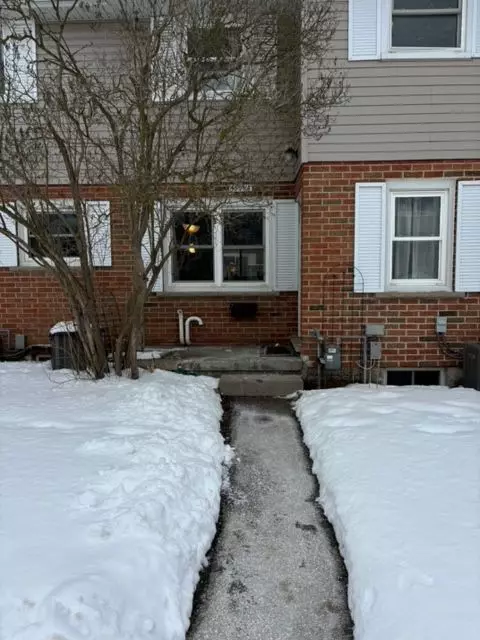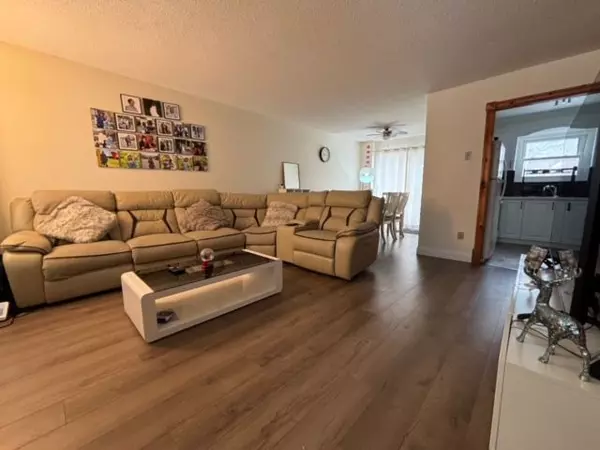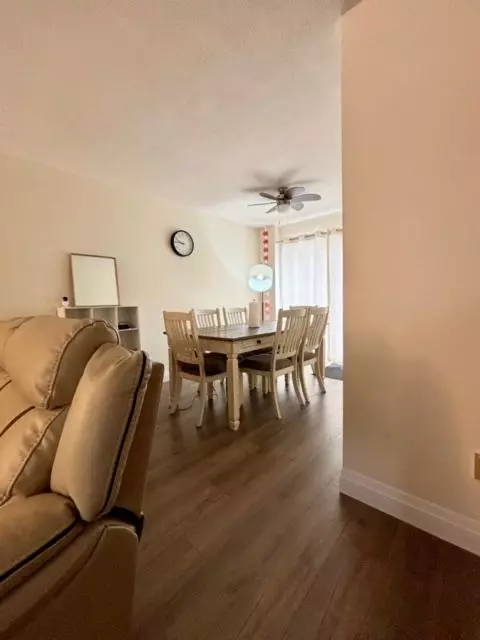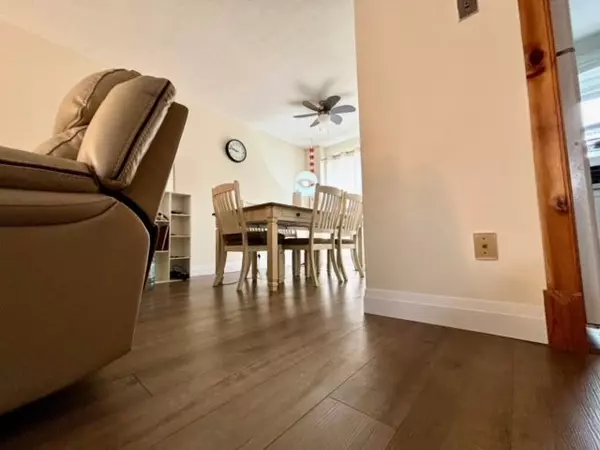$499,000
$499,000
For more information regarding the value of a property, please contact us for a free consultation.
430 Pioneer DR #6 Kitchener, ON N2P 1H6
3 Beds
2 Baths
Key Details
Sold Price $499,000
Property Type Condo
Sub Type Condo Townhouse
Listing Status Sold
Purchase Type For Sale
Approx. Sqft 1000-1199
MLS Listing ID X12013745
Sold Date 05/08/25
Style 2-Storey
Bedrooms 3
HOA Fees $552
Building Age 31-50
Annual Tax Amount $1,972
Tax Year 2024
Property Sub-Type Condo Townhouse
Property Description
Welcome to 430 Pioneer Drive Unit 6, a 3 bed 2 bath finished basement townhome in a desirable Pioneer Park community, offering over 1,025 square feet of living space and plenty of desirable features. Attention first-time homebuyers. this home checks all the boxes for comfortable living. Step into the inviting, carpet-free floor, where natural light streams through windows, creating a bright & airy ambiance. provides the perfect space to relax .There have been several upgrades done throughout the home, New flooring, new kitchen, newly painted ,updated bathroom, and updated hot water tank, water softener and RO system. You can step outside onto your spacious rear patio in a private, fully fenced yard perfect for outdoor entertaining in the summer. On the second level, all 3 bedrooms has its own dedicated closet space, and large windows provide plenty of natural light. The basement has additional living space to accommodate a great recreational area for your family or an office to work from home. Wheatfield, Upper Canada, and Millwood Park are all only 5-minute walks away. The Pioneer/Doon Village bus stop is only 1 minute away. book your showing for this great property in Kitchener! Room measurements were taken at the widest points. Measurements as per iGuide Technology & floor plan. Please remove your shoes leave business card, don't turn off lights.
Location
Province ON
County Waterloo
Area Waterloo
Zoning RESIDENTIAL
Rooms
Basement Finished
Kitchen 1
Interior
Interior Features Central Vacuum
Cooling Central Air
Laundry Ensuite
Exterior
Parking Features Carport
Garage Spaces 1.0
Exposure West
Total Parking Spaces 1
Balcony None
Read Less
Want to know what your home might be worth? Contact us for a FREE valuation!

Our team is ready to help you sell your home for the highest possible price ASAP





