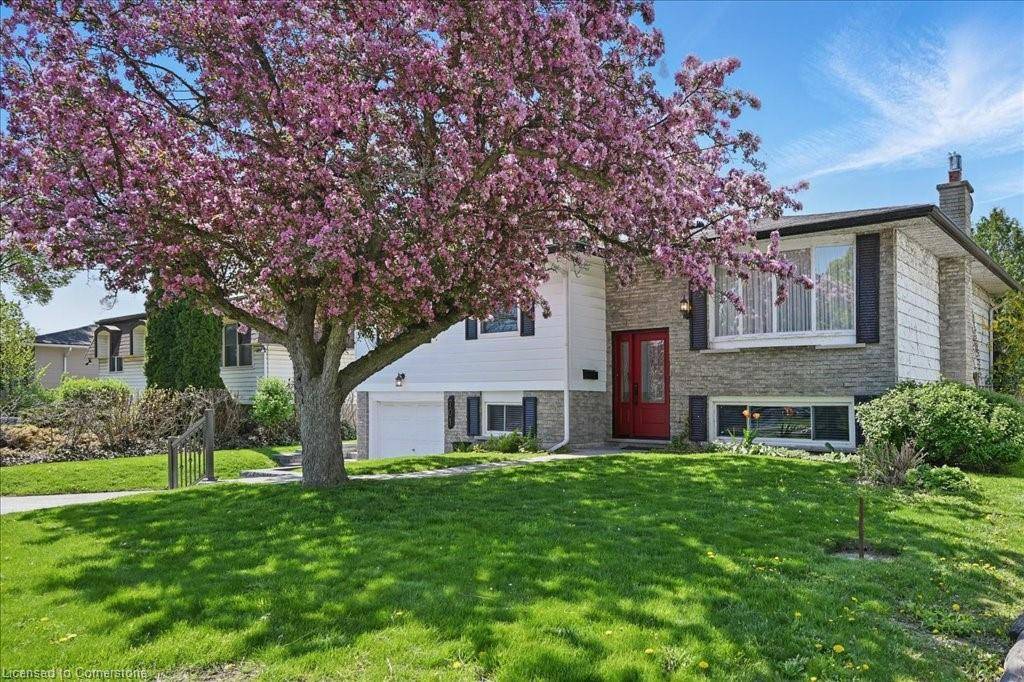$999,999
$999,999
For more information regarding the value of a property, please contact us for a free consultation.
701 Castleguard Crescent Burlington, ON L7N 2W7
4 Beds
2 Baths
1,205 SqFt
Key Details
Sold Price $999,999
Property Type Single Family Home
Sub Type Detached
Listing Status Sold
Purchase Type For Sale
Square Footage 1,205 sqft
Price per Sqft $829
MLS Listing ID 40726854
Sold Date 06/20/25
Style Bungalow Raised
Bedrooms 4
Full Baths 1
Half Baths 1
Abv Grd Liv Area 2,094
Annual Tax Amount $4,636
Property Sub-Type Detached
Source Waterloo Region
Property Description
Welcome to 701 Castleguard Crescent – a charming raised bungalow tucked away on a quiet, family-friendly street. This well-cared-for home offers 4 bedrooms, 2 bathrooms, and an attached garage, making it an ideal opportunity for buyers seeking comfort, potential, and location. With solid bones and a move-in ready interior, this home invites your personal touch through your own thoughtful updates and renovations. The curb appeal is undeniable, highlighted by a striking magnolia tree and a freshly manicured lawn that frames the front yard beautifully. Inside, you'll find a bright and spacious living room with a large front-facing window that fills the space with natural light. The adjoining dining area features sliding glass doors that lead to a covered deck—perfect for seamless indoor-outdoor living and entertaining. The kitchen includes ample cabinetry, updated countertops, and a dual sink overlooking the lush, private backyard. Upstairs, three well-sized bedrooms offer large windows and generous closet space, including a primary bedroom with dual closets for added storage. The lower level boasts a cozy rec room complete with a fireplace—ideal for movie nights, play space, or a home office—alongside a fourth bedroom and a convenient 2-piece bathroom. Additional features include a spacious laundry area with extra storage, a fully fenced backyard with mature trees and garden potential, and a great location near parks, schools, plentiful retail shopping, dining options and close proximity to the QEW and GO train for commuting ease. Whether you're a first-time buyer or looking to customize your forever home, this property is full of potential.
Location
Province ON
County Halton
Area 32 - Burlington
Zoning R3.2
Direction Woodward Ave & Castleguard Cres
Rooms
Basement Full, Finished
Main Level Bedrooms 3
Kitchen 1
Interior
Interior Features None
Heating Forced Air, Natural Gas
Cooling Central Air
Fireplace No
Exterior
Garage Spaces 1.0
Roof Type Asphalt Shing
Lot Frontage 55.0
Lot Depth 92.5
Garage Yes
Building
Lot Description Urban, Highway Access, Park, Schools, Shopping Nearby
Faces Woodward Ave & Castleguard Cres
Foundation Concrete Perimeter
Sewer Sewer (Municipal)
Water Municipal
Architectural Style Bungalow Raised
Structure Type Brick,Vinyl Siding
New Construction No
Others
Senior Community No
Tax ID 070540058
Ownership Freehold/None
Read Less
Want to know what your home might be worth? Contact us for a FREE valuation!

Our team is ready to help you sell your home for the highest possible price ASAP
Copyright 2025 Information Technology Systems Ontario, Inc.





