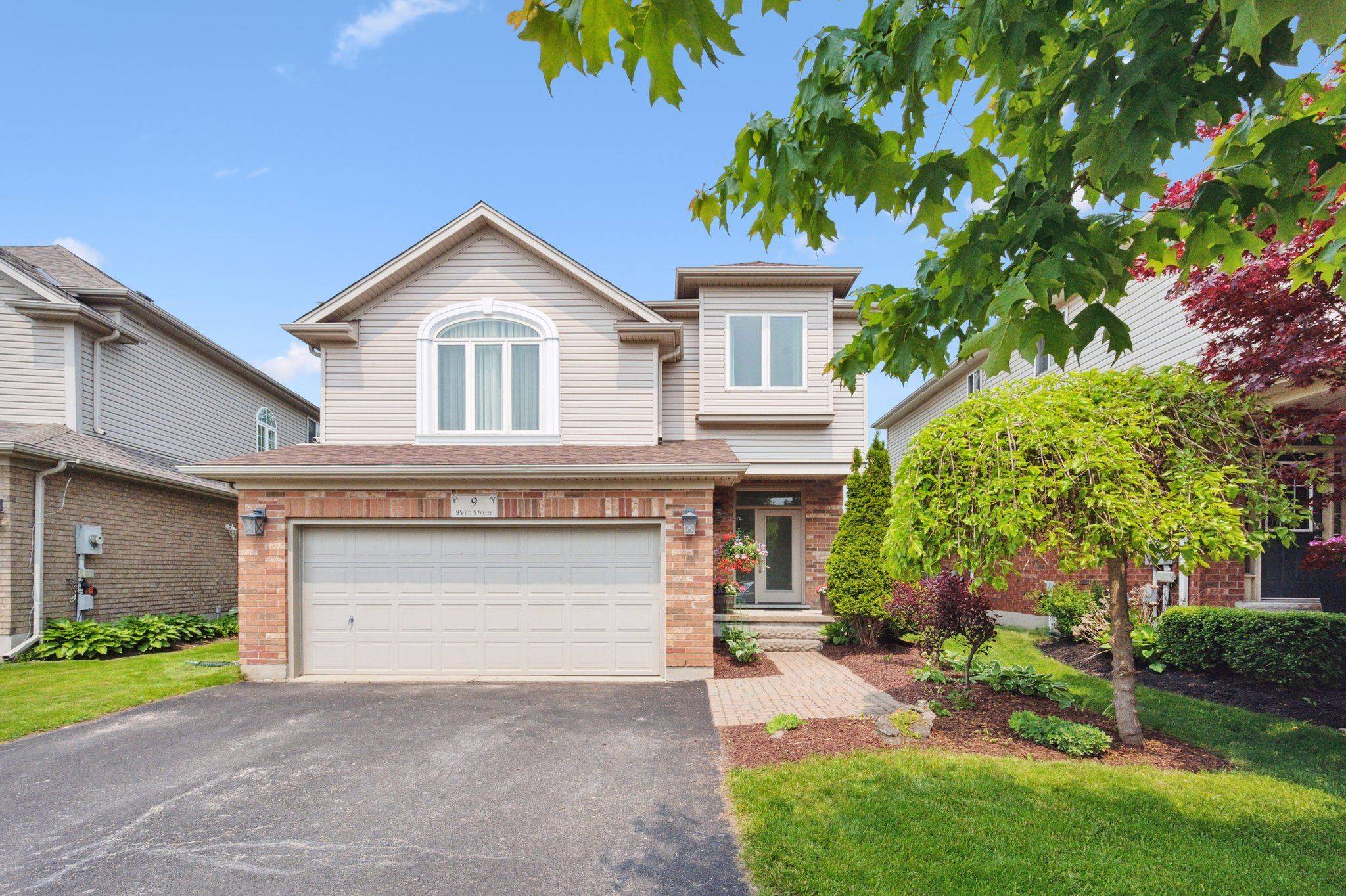$1,299,900
$1,299,900
For more information regarding the value of a property, please contact us for a free consultation.
9 Peer DR Guelph, ON N1C 1G9
3 Beds
4 Baths
Key Details
Sold Price $1,299,900
Property Type Single Family Home
Sub Type Detached
Listing Status Sold
Purchase Type For Sale
Approx. Sqft 2000-2500
Subdivision Kortright Hills
MLS Listing ID X12055135
Sold Date 06/25/25
Style 2-Storey
Bedrooms 3
Building Age 16-30
Annual Tax Amount $8,551
Tax Year 2024
Property Sub-Type Detached
Property Description
Spectacular finishes and meticulous attention to detail characterize this exquisite three-bedroom family home, situated in the affluent subdivision of Kortright Hills, Guelph, Ontario. Welcome to 9 Peer Drive, this property offers a luxurious lifestyle and has been completely renovated throughout. The main floor boasts an appealing open-concept floor plan featuring Maple hardwood flooring. The newly renovated kitchen includes a large island, granite countertops, stainless steel appliances, designer cabinetry, and a ceramic backsplash. The cozy living room, equipped with a gas fireplace, provides an ideal spot for relaxation and is adjacent to a spacious dining room. One level up offers a magnificent Great room with an oversized window that floods the space with natural light, an additional gas fireplace, custom cabinetry, and vaulted ceilings. The top floor comprises three remarkable bedrooms. The primary bedroom is exceptionally spacious and features a newly renovated ensuite bathroom with heated floors a luxurious tub and walk-in shower. The two additional bedrooms provide ample closet space and feature fresh broadloom throughout. An additional three-piece bathroom with a walk-in shower and freshly renovated laundry room completes the upper level. Enjoy entertaining family and friends in the spacious lower level recreation room, which offers ample room for both fun and relaxation. An additional brand-new two-piece bathroom and ample storage completes the interior of the home.Walk out to your private backyard seating area via the newly installed sliding door, which leads to an upper deck and an interlock patio below. Recent renovations include the complete main floor, all four bathrooms, the upstairs family room, laundry room, and more. This home is conveniently situated in close proximity to all amenities, excellent schools, parks, major highways, and more. This exquisite residence demands to be viewed to be fully appreciated. Schedule your private showing today!
Location
Province ON
County Wellington
Community Kortright Hills
Area Wellington
Rooms
Basement Full, Finished
Kitchen 1
Interior
Interior Features Storage, Sump Pump, Water Softener
Cooling Central Air
Fireplaces Number 2
Fireplaces Type Natural Gas, Family Room, Living Room
Exterior
Parking Features Attached
Garage Spaces 2.0
Pool None
Roof Type Asphalt Shingle
Total Parking Spaces 5
Building
Foundation Poured Concrete
Read Less
Want to know what your home might be worth? Contact us for a FREE valuation!

Our team is ready to help you sell your home for the highest possible price ASAP





