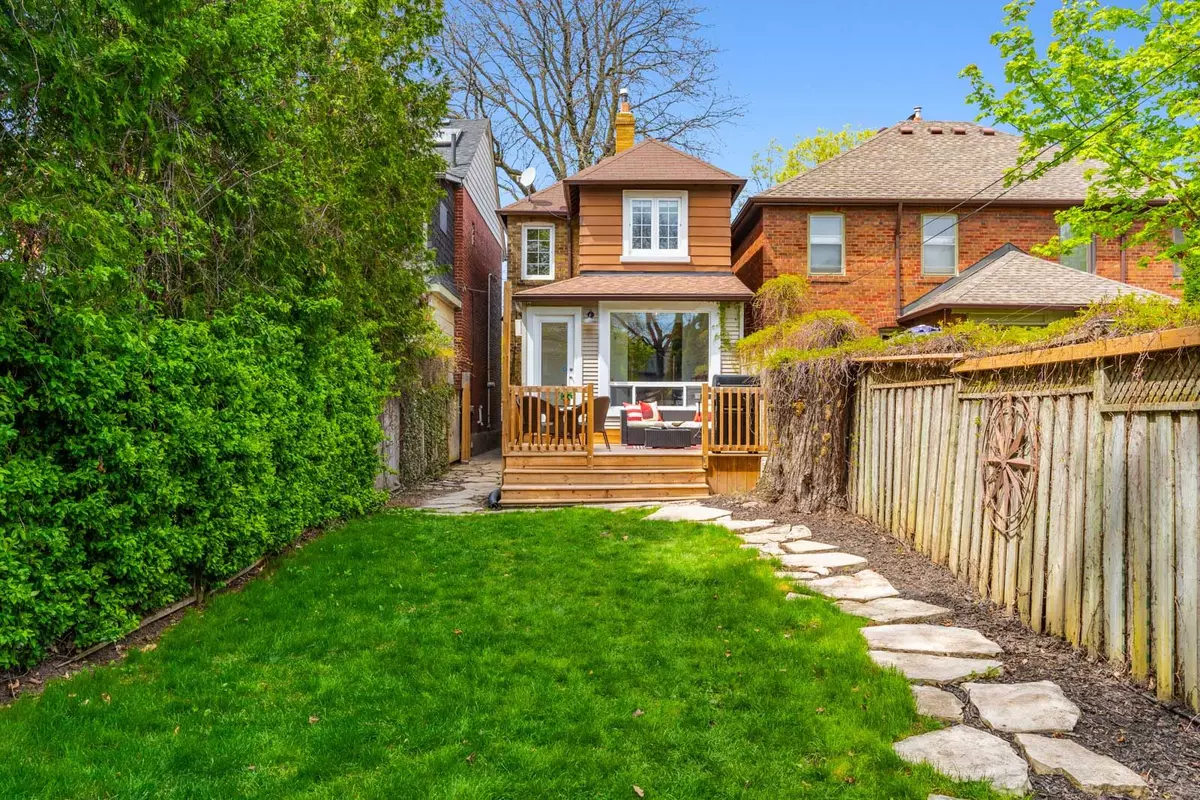$1,629,000
$1,629,000
For more information regarding the value of a property, please contact us for a free consultation.
325 Davisville AVE Toronto C10, ON M4S 1H1
3 Beds
2 Baths
Key Details
Sold Price $1,629,000
Property Type Single Family Home
Sub Type Detached
Listing Status Sold
Purchase Type For Sale
Approx. Sqft 1100-1500
Subdivision Mount Pleasant East
MLS Listing ID C12227026
Sold Date 06/25/25
Style 2-Storey
Bedrooms 3
Annual Tax Amount $6,466
Tax Year 2024
Property Sub-Type Detached
Property Description
Updated in 2021, this beautiful 3 bed, 2 bath detached home near Mount Pleasant blends classic charm with modern upgrades, perfect for young families and first-time buyers ready to put down roots in one of the city's most loved neighbourhoods. Park with ease thanks to 2-car laneway parking and wander through the fenced-in backyard, ideal for kids, pets, and weekend BBQs, and onto your spacious back deck. Step into a Pinterest-worthy mudroom with shiplap walls, built-in storage, and a bonus powder room. The sunny kitchen is fully renovated with sleek Whirlpool appliances, crisp white shaker cabinets, and dramatic black hardware for that designer look. The quartz counters and backsplash tie it all together, and there's even a secondary prep space in the mudroom for those big family meals. Wide-plank oak-style laminate floors and pot lights run throughout the main level, flowing into a bright open-concept living and dining area with smart built-ins and a cozy brick feature wall. Natural light pours in from both the front and side windows, and the welcoming front porch looks out onto a quiet stretch of Davisville. Upstairs, the primary bedroom is a dream: shaker-accented walls, custom built-ins, and a full wall of his-and-hers closets with drawers and flexible storage. A bright 2nd bedroom is perfect for your little one or guests, while the third - with a built-in desk - makes a great home office or future nursery. The recently renovated bathroom features new floors, a wide vanity, updated fixtures, and timeless oversized subway tiles. The fully finished basement adds even more living space, with a cozy family/media room and a separate laundry room. Stay comfy year-round with Mitsubishi A/C and a high-efficiency NTI wall-mounted boiler for radiant heat. Close to June Rowlands Park, Pottery Playground, the shops along Yonge St, and the Davisville Subway station, this move-in ready gem checks all the boxes for modern living in a family-friendly neighborhood.
Location
Province ON
County Toronto
Community Mount Pleasant East
Area Toronto
Rooms
Basement Partially Finished
Kitchen 1
Interior
Interior Features Floor Drain
Cooling Wall Unit(s)
Exterior
Exterior Feature Deck, Privacy, Year Round Living
Parking Features None
Pool None
Roof Type Asphalt Shingle
Total Parking Spaces 2
Building
Foundation Block
Read Less
Want to know what your home might be worth? Contact us for a FREE valuation!

Our team is ready to help you sell your home for the highest possible price ASAP





