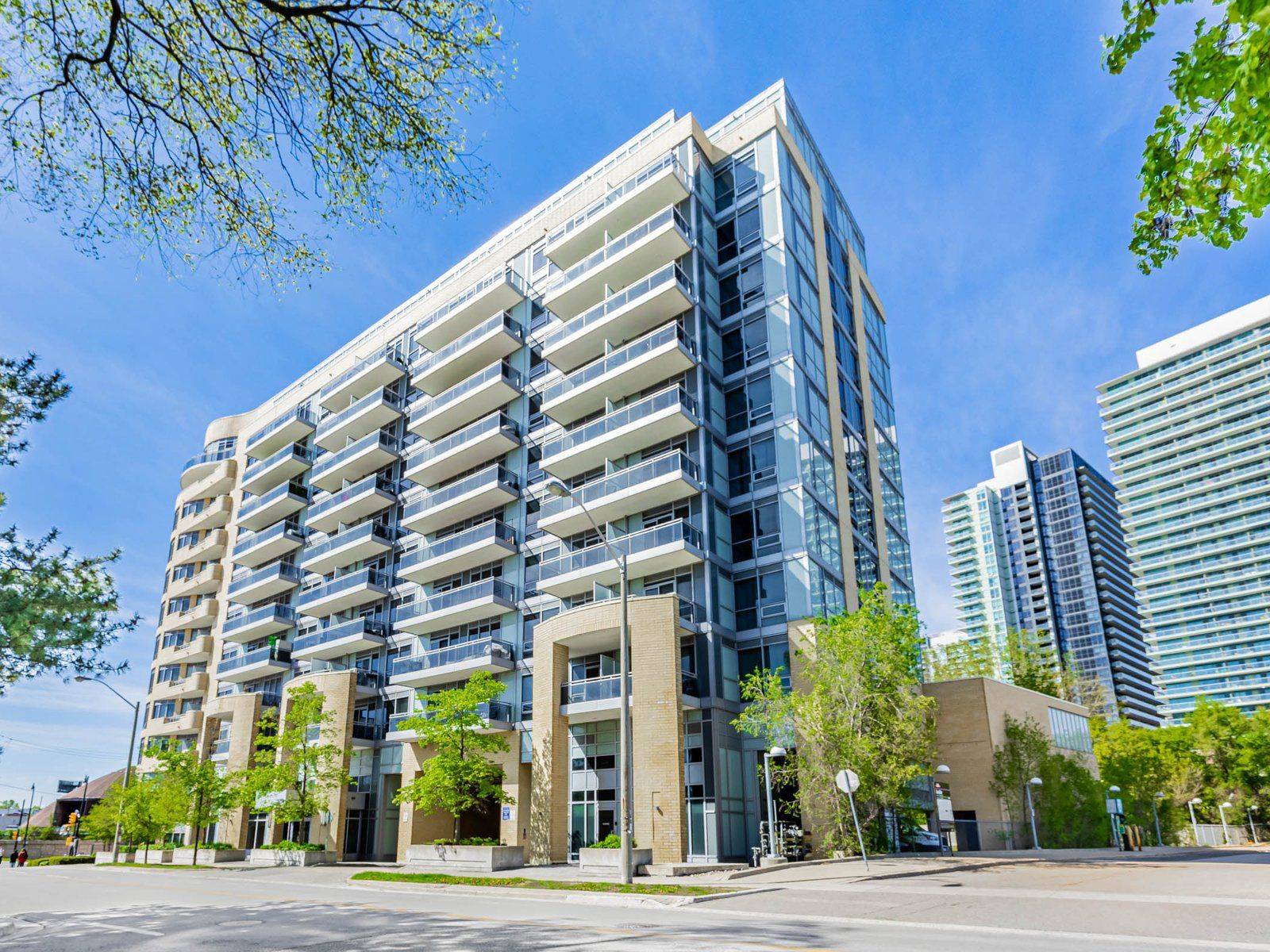$499,000
$499,000
For more information regarding the value of a property, please contact us for a free consultation.
2756 Old Leslie ST #811 Toronto C15, ON M2K 0E2
2 Beds
2 Baths
Key Details
Sold Price $499,000
Property Type Condo
Sub Type Condo Apartment
Listing Status Sold
Purchase Type For Sale
Approx. Sqft 600-699
Subdivision Bayview Village
MLS Listing ID C12167641
Sold Date 06/28/25
Style Apartment
Bedrooms 2
HOA Fees $630
Annual Tax Amount $2,467
Tax Year 2024
Property Sub-Type Condo Apartment
Property Description
**Welcome to beautiful Leslie Boutique Residences** Sun kissed & Clean 1 bedroom+den, 2 bath 641 sq. ft. of well-designed living space in a quiet boutique condo. Steps to Leslie Subway Station and minutes to Hwy 401/DVP/GO this location offers unmatched convenience with a tranquil residential setting. Enjoy clear east-facing view, 9-foot ceilings, and natural light throughout. Open-concept layout features hardwood floors, stainless steel appliances, granite countertops, and a sleek modern kitchen. Enclosed den offers privacy and versatility, ideal for home office or guest/2nd bedroom with 2nd full bathroom for added comfort. Situated in a well-maintained, low-rise building, close to Bayview Village, Fairview Mall, NYGH, parks, trails, shops, restaurants and more! Great amenities include 24hr concierge, Gym, Indoor pool, Party room, Rooftop garden and BBQ Patio.
Location
Province ON
County Toronto
Community Bayview Village
Area Toronto
Rooms
Basement None
Kitchen 1
Interior
Interior Features Auto Garage Door Remote, Carpet Free, Built-In Oven, Countertop Range, Floor Drain, Guest Accommodations, Primary Bedroom - Main Floor, Storage Area Lockers
Cooling Central Air
Laundry Ensuite
Exterior
Parking Features Underground
Garage Spaces 1.0
View City, Clear, Skyline, Trees/Woods
Exposure East
Total Parking Spaces 1
Balcony Open
Read Less
Want to know what your home might be worth? Contact us for a FREE valuation!

Our team is ready to help you sell your home for the highest possible price ASAP





