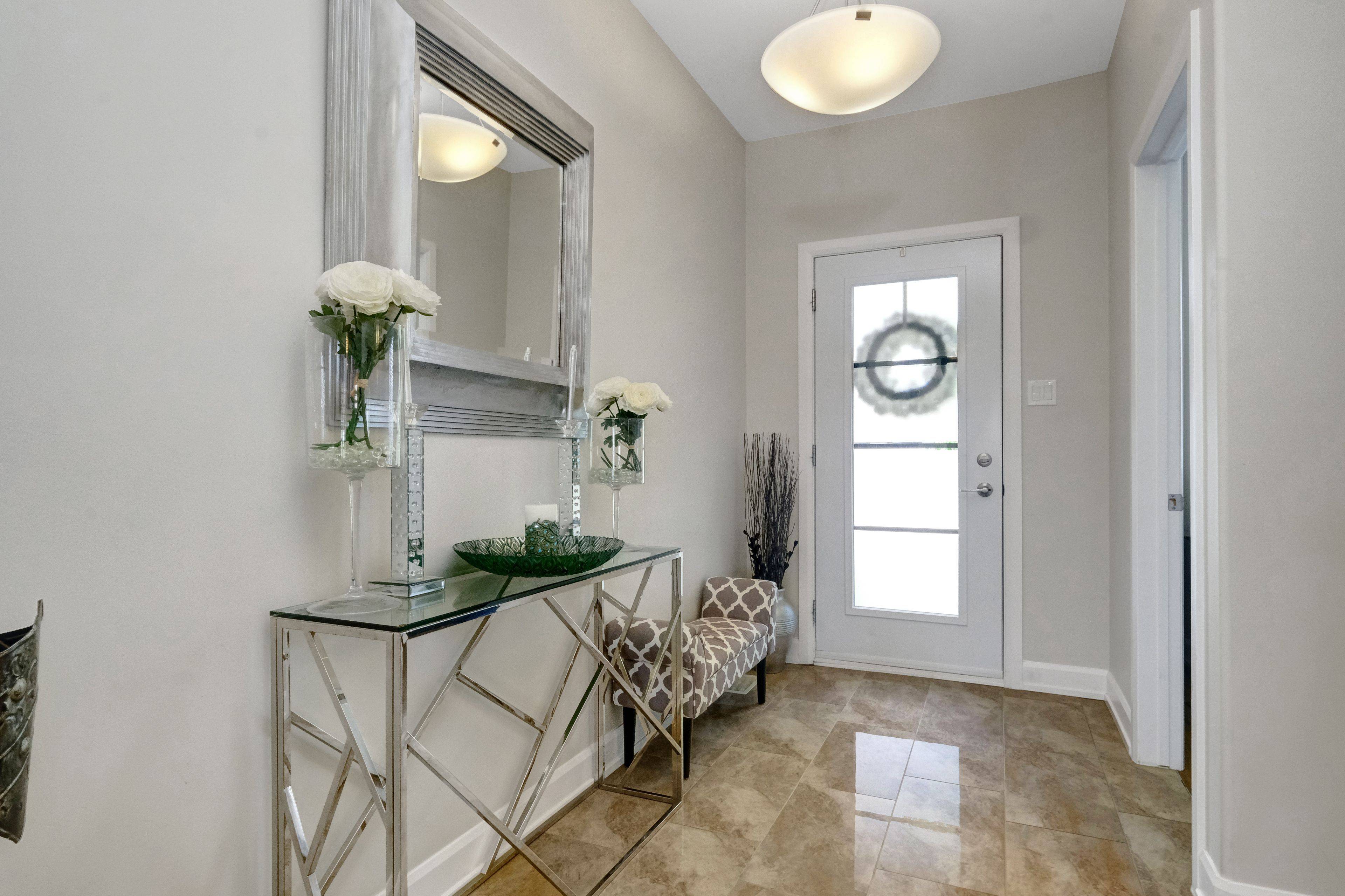$789,900
$789,900
For more information regarding the value of a property, please contact us for a free consultation.
116 Sunset CRES Russell, ON K4R 0E3
3 Beds
3 Baths
Key Details
Sold Price $789,900
Property Type Single Family Home
Sub Type Detached
Listing Status Sold
Purchase Type For Sale
Approx. Sqft 1500-2000
Subdivision 603 - Russell Twp
MLS Listing ID X12229187
Sold Date 07/02/25
Style 2-Storey
Bedrooms 3
Annual Tax Amount $5,225
Tax Year 2024
Property Sub-Type Detached
Property Description
Discover this thoughtfully upgraded 3-bedroom, 2.5-bath home in the welcoming community of Sunset Flats in Russell. The main floor features 9-foot ceilings, a hardwood staircase, a convenient home office, and an open-concept layout perfect for everyday living and entertaining. The kitchen includes a walk-in pantry and flows seamlessly into the dining area and bright living room. Upstairs, the primary suite offers an enlarged walk-in closet and a well-appointed en-suite with a walk-in glass shower and a soaker tub with jets. A second-floor laundry room adds convenience for daily routines. The unfinished basement includes a bathroom rough-in and offers a blank canvas for future living space. Outside, enjoy an extended deck, pergola, and hot tub all backing onto open green space with peaceful sunset views and a sense of privacy as the area continues to evolve. The extended double car garage provides additional storage and functionality. Located steps from the fitness trail and a short drive to Russell's upcoming sports complex, parks, and local shops, this home is a perfect fit for those looking to grow into a home and community.
Location
Province ON
County Prescott And Russell
Community 603 - Russell Twp
Area Prescott And Russell
Rooms
Basement Full, Unfinished
Kitchen 1
Interior
Interior Features Air Exchanger, Auto Garage Door Remote, On Demand Water Heater
Cooling Central Air
Fireplaces Type Natural Gas
Exterior
Parking Features Attached
Garage Spaces 2.0
Pool None
Roof Type Asphalt Shingle
Total Parking Spaces 6
Building
Foundation Poured Concrete
Read Less
Want to know what your home might be worth? Contact us for a FREE valuation!

Our team is ready to help you sell your home for the highest possible price ASAP





