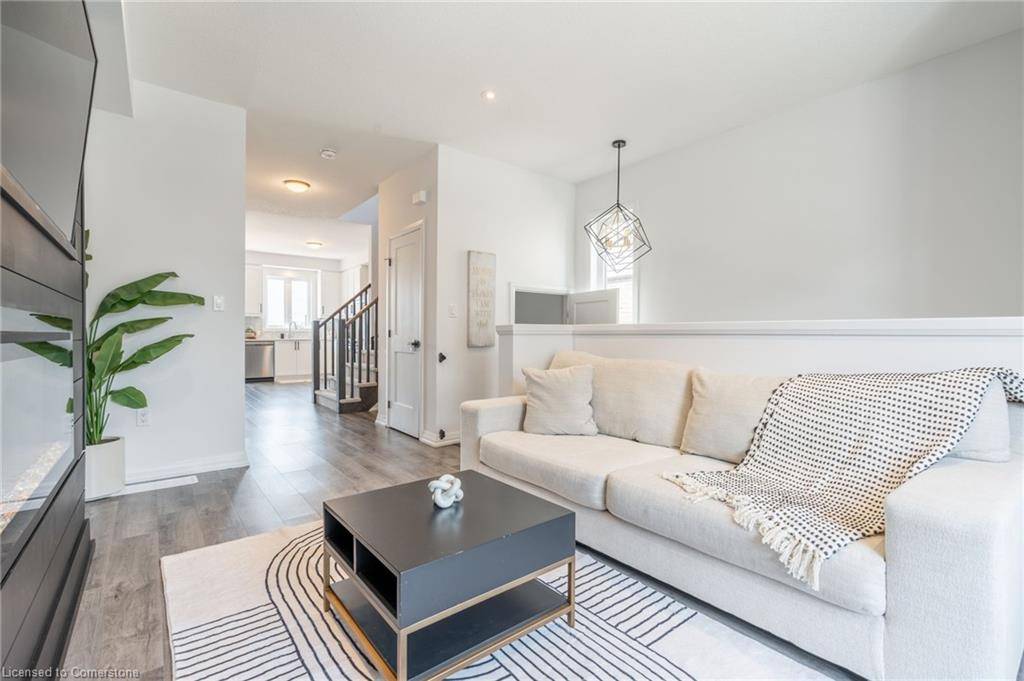$699,000
$699,000
For more information regarding the value of a property, please contact us for a free consultation.
61 Soho Street #35 Hamilton, ON L8J 0M6
3 Beds
3 Baths
1,567 SqFt
Key Details
Sold Price $699,000
Property Type Townhouse
Sub Type Row/Townhouse
Listing Status Sold
Purchase Type For Sale
Square Footage 1,567 sqft
Price per Sqft $446
MLS Listing ID 40705736
Sold Date 07/11/25
Style 3 Storey
Bedrooms 3
Full Baths 2
Half Baths 1
HOA Fees $95/mo
HOA Y/N Yes
Abv Grd Liv Area 1,567
Year Built 2023
Annual Tax Amount $4,248
Property Sub-Type Row/Townhouse
Source Hamilton - Burlington
Property Description
Welcome to 35-61 Soho Street in Upper Stoney Creek. Built in 2023, this brand new three-storey freehold townhome is completely move in ready. The main floor offers a bright living room with brand new built in fireplace, open concept eat-in kitchen with quartz countertops and stainless steel appliances as well as two piece powder room. Upstairs you will find a spacious master bedroom with four piece on-suite bathroom, two more bedrooms and an additional four piece bathroom. The lower level offers an additional living space with walk-out to the back yard, perfect for a family room or home office. Located just minutes from shopping, restaurants, coffee shops, the Cineplex movie theatre and quick highway access to both the Lincoln Alexander Parkway and the Redhill Valley Expressway.
Location
Province ON
County Hamilton
Area 50 - Stoney Creek
Zoning RM2-43
Direction Located North of Rymal Road off of Upper Red Hill Valley Parkway.
Rooms
Basement None
Bedroom 3 3
Kitchen 1
Interior
Interior Features Water Meter
Heating Forced Air, Natural Gas
Cooling Central Air
Fireplaces Number 1
Fireplaces Type Electric
Fireplace Yes
Appliance Water Heater, Dishwasher, Dryer, Refrigerator, Stove, Washer
Laundry In-Suite
Exterior
Parking Features Attached Garage, Asphalt
Garage Spaces 1.0
Roof Type Asphalt Shing
Porch Open, Deck
Lot Frontage 20.51
Lot Depth 87.79
Garage Yes
Building
Lot Description Urban, Rectangular, Library, Park, Place of Worship, Public Transit, Rec./Community Centre, Schools
Faces Located North of Rymal Road off of Upper Red Hill Valley Parkway.
Foundation Poured Concrete
Sewer Sewer (Municipal)
Water Municipal
Architectural Style 3 Storey
Structure Type Aluminum Siding,Brick,Stone
New Construction No
Schools
Elementary Schools Janet Lee Elementary School, Shannen Koostacin Elementary, Our Lady Of Assumption Catholic Elementary
High Schools Bishop Ryan Catholic Secondarysaltfleet District High
Others
HOA Fee Include Ground Maintenance/Landscaping
Senior Community No
Tax ID 169320769
Ownership Freehold/None
Read Less
Want to know what your home might be worth? Contact us for a FREE valuation!

Our team is ready to help you sell your home for the highest possible price ASAP
Copyright 2025 Information Technology Systems Ontario, Inc.





