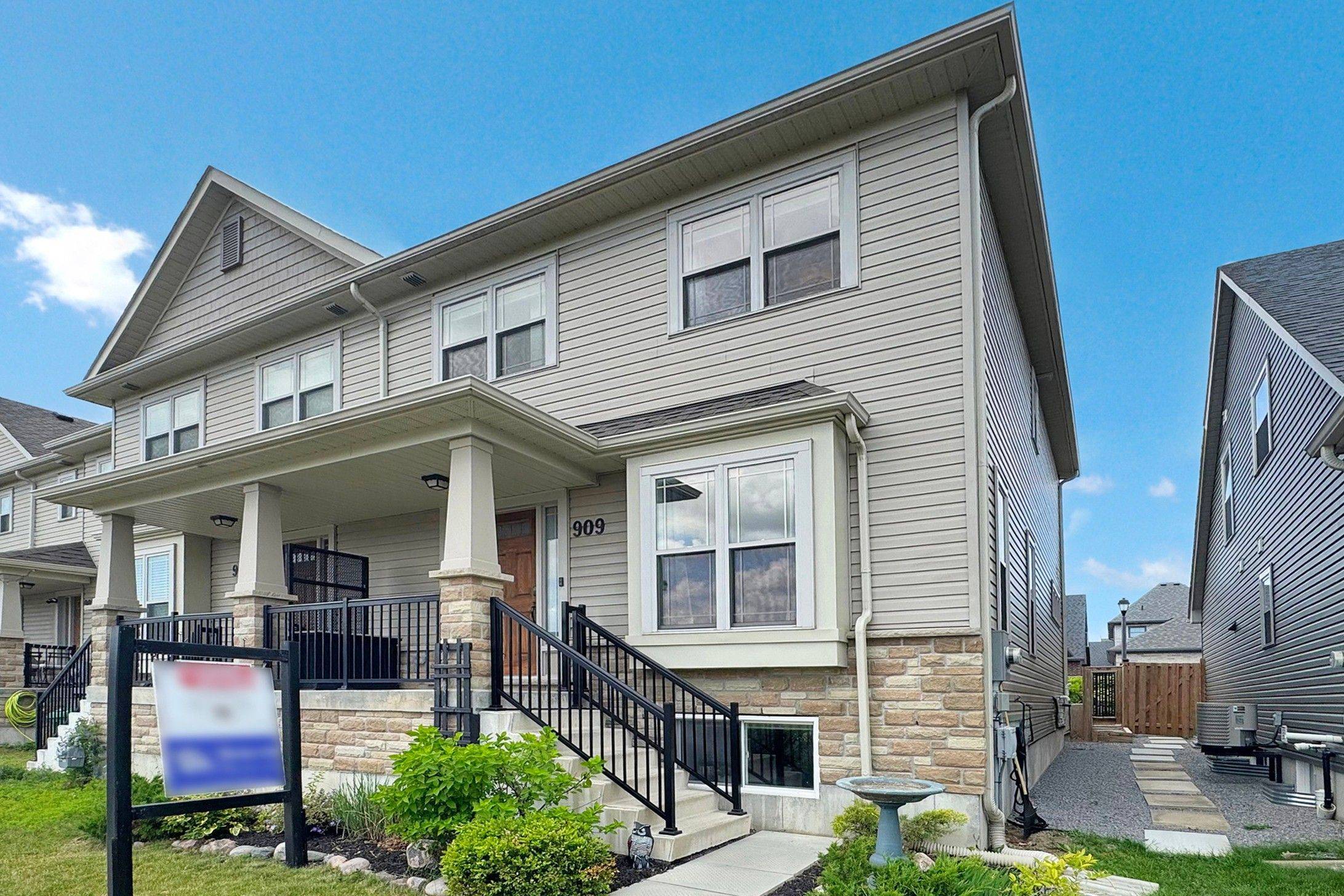$599,900
$599,900
For more information regarding the value of a property, please contact us for a free consultation.
909 BROADWAY BLVD Peterborough North, ON K9H 0J1
4 Beds
3 Baths
Key Details
Sold Price $599,900
Property Type Townhouse
Sub Type Att/Row/Townhouse
Listing Status Sold
Purchase Type For Sale
Approx. Sqft 1500-2000
Subdivision 1 North
MLS Listing ID X12257484
Sold Date 07/13/25
Style 2-Storey
Bedrooms 4
Annual Tax Amount $5,005
Tax Year 2025
Property Sub-Type Att/Row/Townhouse
Property Description
Welcome to this beautifully maintained end-unit freehold townhome in Peterborough's sought-after North End! Offering 3+1 spacious bedrooms and 3 well-appointed bathrooms, with nearly 2500 square feet of finished living space, this home combines comfort, style, and functionality. The main floor features a bright open-concept layout with hardwood flooring, large windows, and a walk-out to the backyard, perfect for entertaining. The modern kitchen is a showstopper with its oversized island, breakfast bar, and seamless flow into the dining area, which easily accommodates a large table for family gatherings. The cozy living room includes an electric fireplace, while the main floor also provides a powder room and convenient access to the attached one car garage. Upstairs, you'll find hardwood flooring in the landing and soft broadloom in the generously sized bedrooms, all featuring large windows and ample closet space. The primary suite boasts a walk-in closet, a 3-piece ensuite with a stand up glass shower and a stunning wall of windows that fills the space with natural light. Laundry is conveniently located on the upper level. The finished basement offers even more space, featuring a fourth bedroom with above-grade windows, a sitting area with laminate flooring a second electric fireplace, plus plenty of storage. Close to schools, parks, shopping, and all amenities, this home truly has it all. Don't miss your chance to live in one of Peterborough's most desirable neighbourhoods!
Location
Province ON
County Peterborough
Community 1 North
Area Peterborough
Rooms
Basement Full, Finished
Kitchen 1
Interior
Interior Features Auto Garage Door Remote, Rough-In Bath, Water Heater
Cooling Central Air
Fireplaces Number 2
Fireplaces Type Electric, Living Room
Exterior
Parking Features Attached
Garage Spaces 1.0
Pool None
Roof Type Asphalt Shingle
Total Parking Spaces 4
Building
Foundation Poured Concrete
New Construction false
Read Less
Want to know what your home might be worth? Contact us for a FREE valuation!

Our team is ready to help you sell your home for the highest possible price ASAP





