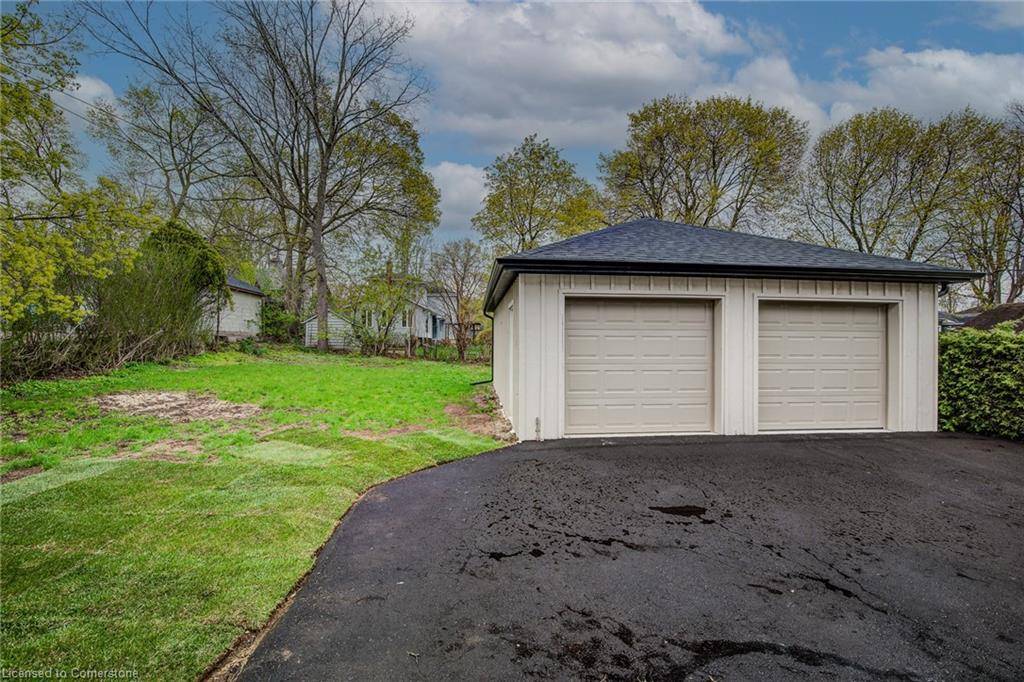$699,900
$699,900
For more information regarding the value of a property, please contact us for a free consultation.
15 Chisholm Street Cambridge, ON N1R 4E3
3 Beds
3 Baths
1,679 SqFt
Key Details
Sold Price $699,900
Property Type Single Family Home
Sub Type Detached
Listing Status Sold
Purchase Type For Sale
Square Footage 1,679 sqft
Price per Sqft $416
MLS Listing ID 40734912
Sold Date 07/14/25
Style Two Story
Bedrooms 3
Full Baths 2
Half Baths 1
Abv Grd Liv Area 1,679
Annual Tax Amount $4,120
Property Sub-Type Detached
Source Waterloo Region
Property Description
A BEAUTIFUL REVIVAL IN THE HEART OF CAMBRIDGE. Tucked into a charming, tree-lined street just minutes from downtown and scenic river trails, 15 Chisholm Street is a home where old-world character and modern living come together effortlessly. Set on a wide 63x115 ft lot in a family-friendly neighbourhood, this beautifully restored property welcomes you with a freshly paved driveway and a brand-new double detached garage w/hydro. Step onto the front porch and through the timeless black front door, where the home's distinctive arched windows immediately catch your eye. These original features add a graceful elegance, allowing natural light to pour into every room. Inside, over 1,670 sq. ft. of fully renovated living space offers both comfort and style. The main floor has been transformed with new drywall, pot lights, and warm hardwood floors that flow from room to room. The bright living and dining area feels open yet intimate with a sliding pocket door, perfect for quiet mornings or lively gatherings. At the center of it all is the brand-new kitchen—a showstopper in crisp white cabinetry, sleek quartz countertops, and stainless steel appliances. The large island invites conversation, coffee, or casual meals, while the walkout to the oversized backyard sets the stage for outdoor living and future dreams. Upstairs, 3 spacious bedrooms provide peaceful retreats, including a primary suite with its own private 3pc ensuite. Both full bathrooms have been completely updated with fresh, modern finishes. Every detail has been taken care of: a brand-new roof with 50-year shingles (2024), newer furnace, eaves, and downspouts (2024), all new windows, new laminate flooring upstairs creating carpet-free living, and a layout that blends comfort, function, and charm. Perfect for first-time buyers, or anyone dreaming of a move-in-ready space with room to grow—15 Chisholm Street is more than a home; it's a fresh start with timeless appeal.
Location
Province ON
County Waterloo
Area 12 - Galt East
Zoning R4
Direction CONCESSION STREET
Rooms
Basement Full, Unfinished
Bedroom 2 3
Kitchen 1
Interior
Interior Features Other
Heating Forced Air, Natural Gas
Cooling Central Air
Fireplace No
Appliance Dishwasher, Refrigerator, Stove
Laundry In Basement
Exterior
Parking Features Detached Garage, Asphalt, Tandem
Garage Spaces 2.0
Roof Type Asphalt Shing
Lot Frontage 63.86
Lot Depth 115.5
Garage Yes
Building
Lot Description Urban, City Lot, Park, Public Transit, Schools, Shopping Nearby, Trails
Faces CONCESSION STREET
Foundation Stone
Sewer Sewer (Municipal)
Water Municipal
Architectural Style Two Story
Structure Type Aluminum Siding,Stucco,Other
New Construction No
Others
Senior Community No
Tax ID 038160146
Ownership Freehold/None
Read Less
Want to know what your home might be worth? Contact us for a FREE valuation!

Our team is ready to help you sell your home for the highest possible price ASAP
Copyright 2025 Information Technology Systems Ontario, Inc.





