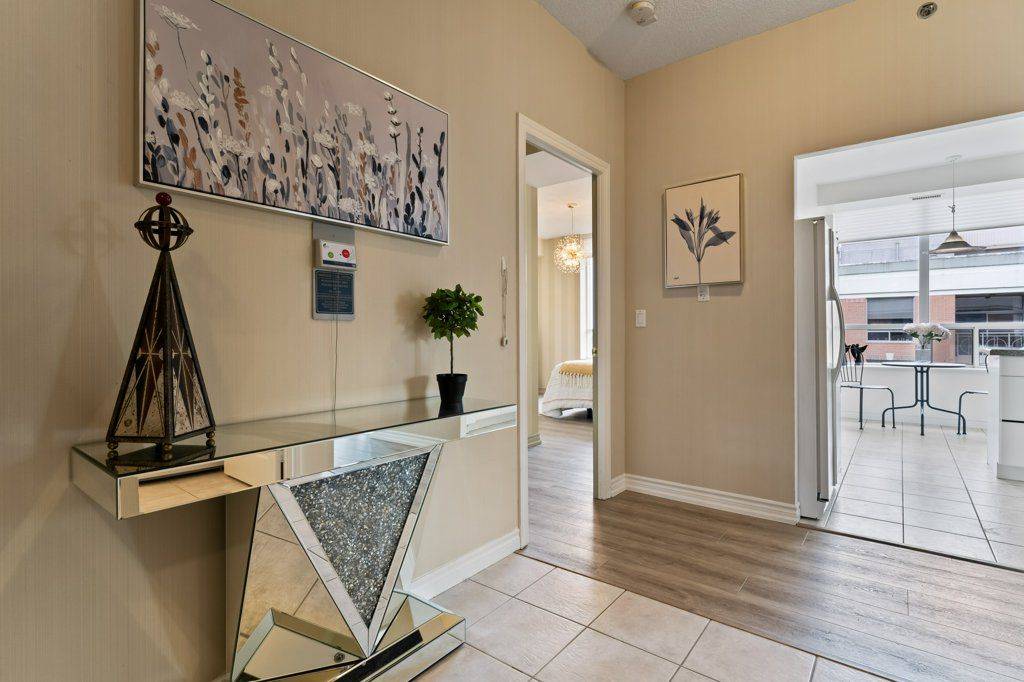$777,000
$777,000
For more information regarding the value of a property, please contact us for a free consultation.
100 Burloak DR #2511 Burlington, ON L7L 6P6
2 Beds
2 Baths
Key Details
Sold Price $777,000
Property Type Condo
Sub Type Condo Apartment
Listing Status Sold
Purchase Type For Sale
Approx. Sqft 1200-1399
Subdivision Appleby
MLS Listing ID W12257756
Sold Date 07/17/25
Style 1 Storey/Apt
Bedrooms 2
HOA Fees $1,325
Building Age 16-30
Annual Tax Amount $3,700
Tax Year 2024
Property Sub-Type Condo Apartment
Property Description
Embrace your next chapter in comfort and elegance at Hearthstone by the Lake. This desirable retirement community lets you age gracefully by adapting to your needs. Live independently in this two-bedroom, two-bathroom condo located on the top floor. With loads of windows and nine-foot ceilings the 1,269 square foot suite is flooded with natural light and provides ample room for relaxation and privacy. The primary bedroom lets you enjoy serene lake views providing the perfect place to unwind. It is complete with a large walk-in closet and ensuite bathroom, which features an accessible toilet and lift chair for the bathtub. The large kitchen features space for casual dining, ample cabinetry and granite counters. The open concept living and dining room is bright and airy, with access to a balcony overlooking the treetops. The suite is rounded out with the second bedroom, bathroom and in-suite laundry. The entire condo features easy-to-maintain hard surface floors for a fresh, clean look. It is accompanied by one underground parking spot and a storage locker. Located just steps from Lake Ontario, this condo is the perfect place to enjoy a relaxed, maintenance-free lifestyle. Make your retirement years truly special in a home that blends comfort, style, serenity and convenience. Access the many amenities that include a dining room, gym, indoor pool, library, lounge and wellness centre. You can also take advantage of access to 24-hour emergency nursing, the wellness centre, a hairdresser, handyman and PSW's if needed.
Location
Province ON
County Halton
Community Appleby
Area Halton
Zoning RM3-47
Rooms
Basement None
Kitchen 1
Interior
Interior Features Auto Garage Door Remote
Cooling Central Air
Laundry In-Suite Laundry
Exterior
Exterior Feature Controlled Entry
Parking Features Underground
Garage Spaces 1.0
View Park/Greenbelt, Trees/Woods, Water
Roof Type Asphalt Shingle
Exposure South West
Total Parking Spaces 1
Balcony Open
Building
Foundation Poured Concrete
Read Less
Want to know what your home might be worth? Contact us for a FREE valuation!

Our team is ready to help you sell your home for the highest possible price ASAP





