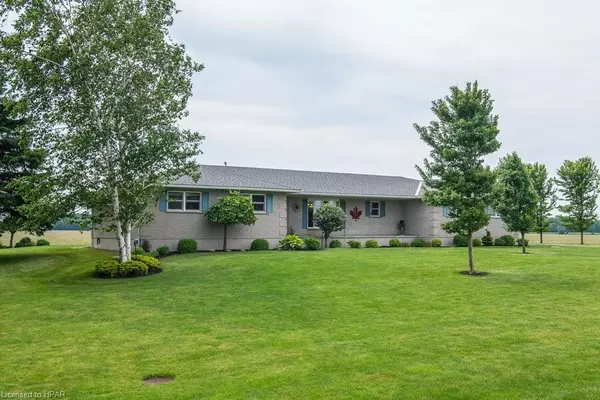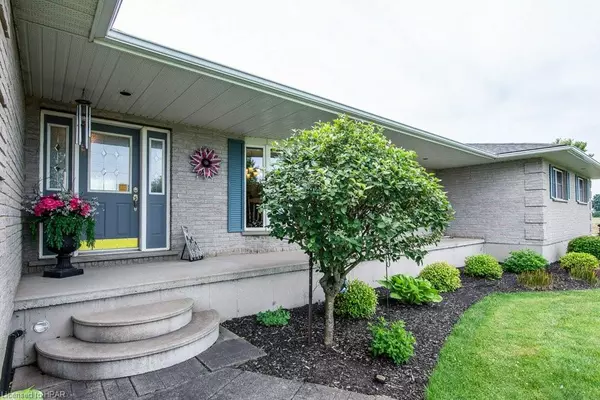
3347 164 Road West Perth, ON N0K 1N0
5 Beds
4 Baths
1,949 SqFt
UPDATED:
10/30/2024 06:40 PM
Key Details
Property Type Single Family Home
Sub Type Detached
Listing Status Active
Purchase Type For Sale
Square Footage 1,949 sqft
Price per Sqft $641
MLS Listing ID 40609562
Style Bungalow
Bedrooms 5
Full Baths 3
Half Baths 1
Abv Grd Liv Area 3,880
Originating Board Huron Perth
Year Built 1997
Annual Tax Amount $4,740
Lot Size 0.868 Acres
Acres 0.868
Property Description
Location
Province ON
County Perth
Area West Perth
Zoning A1
Direction South of Mitchell on Highway 23
Rooms
Other Rooms Workshop
Basement Full, Finished, Sump Pump
Kitchen 1
Interior
Interior Features Central Vacuum, Air Exchanger, Auto Garage Door Remote(s)
Heating Forced Air, Propane
Cooling Central Air
Fireplaces Type Gas
Fireplace Yes
Window Features Window Coverings
Appliance Water Heater Owned, Water Softener, Dishwasher, Dryer, Hot Water Tank Owned, Refrigerator, Stove, Washer
Exterior
Garage Attached Garage, Garage Door Opener, Asphalt
Garage Spaces 2.0
Waterfront No
Roof Type Asphalt Shing
Lot Frontage 203.0
Lot Depth 178.0
Garage Yes
Building
Lot Description Rural, Irregular Lot, Campground, City Lot, Near Golf Course, Library, Park, Place of Worship, School Bus Route, Trails
Faces South of Mitchell on Highway 23
Foundation Poured Concrete
Sewer Septic Tank
Water Drilled Well
Architectural Style Bungalow
Structure Type Brick Veneer
New Construction No
Others
Senior Community No
Tax ID 532130027
Ownership Freehold/None






