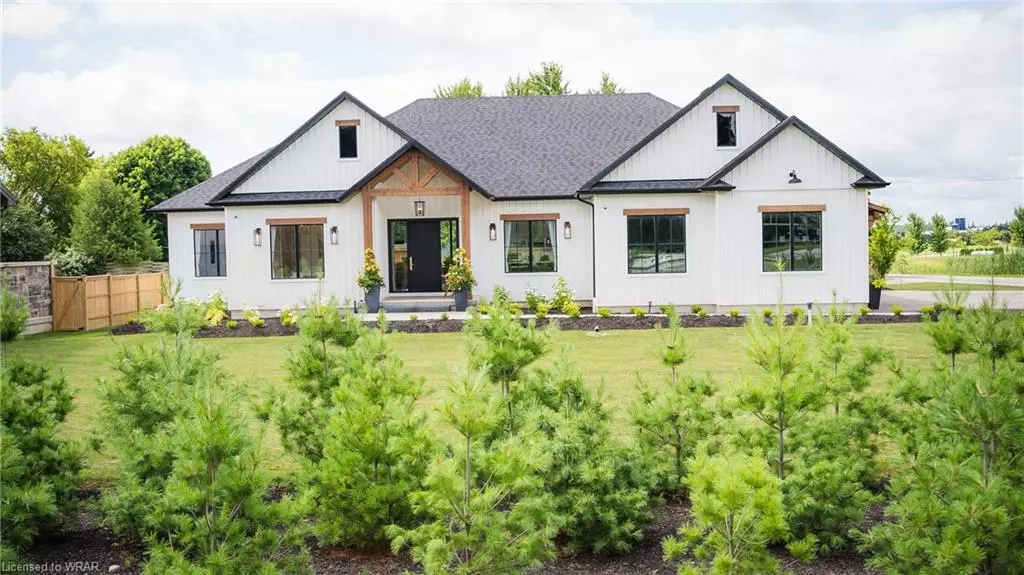
4678 Lobsinger Line Crosshill, ON N0B 2M0
7 Beds
4 Baths
3,050 SqFt
UPDATED:
12/13/2024 11:45 AM
Key Details
Property Type Single Family Home
Sub Type Detached
Listing Status Active
Purchase Type For Sale
Square Footage 3,050 sqft
Price per Sqft $852
MLS Listing ID 40623375
Style Bungalow
Bedrooms 7
Full Baths 3
Half Baths 1
Abv Grd Liv Area 5,950
Originating Board Waterloo Region
Year Built 2022
Annual Tax Amount $9,387
Property Description
Location
Province ON
County Waterloo
Area 5 - Woolwich And Wellesley Township
Zoning RT
Direction Lobsinger Line / Greenwood Hill Road, to 4678 Lobsinger Road (GPS lists it as Saint Clements).
Rooms
Other Rooms Shed(s)
Basement Full, Finished, Sump Pump
Kitchen 1
Interior
Interior Features High Speed Internet, Auto Garage Door Remote(s), In-law Capability
Heating Forced Air-Propane
Cooling Central Air
Fireplaces Number 3
Fireplaces Type Electric, Propane
Fireplace Yes
Appliance Water Heater, Dishwasher, Dryer, Gas Oven/Range, Hot Water Tank Owned, Refrigerator, Washer
Laundry Main Level
Exterior
Exterior Feature Landscaped
Parking Features Attached Garage, Garage Door Opener, Concrete
Garage Spaces 3.0
Fence Full
Roof Type Asphalt Shing
Porch Patio, Porch
Lot Frontage 130.0
Garage Yes
Building
Lot Description Rural, Irregular Lot, Open Spaces, Quiet Area
Faces Lobsinger Line / Greenwood Hill Road, to 4678 Lobsinger Road (GPS lists it as Saint Clements).
Foundation Poured Concrete
Sewer Septic Tank
Water Drilled Well
Architectural Style Bungalow
Structure Type Other
New Construction No
Others
Senior Community No
Tax ID 221620054
Ownership Freehold/None






