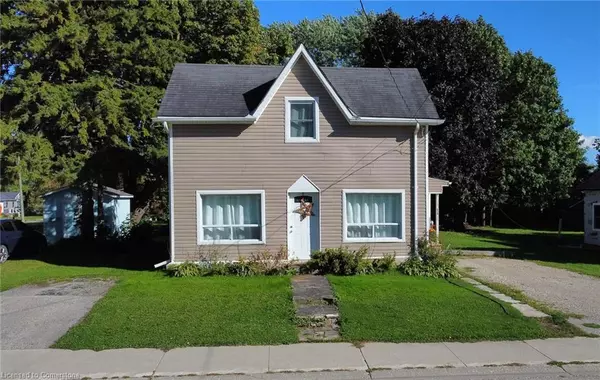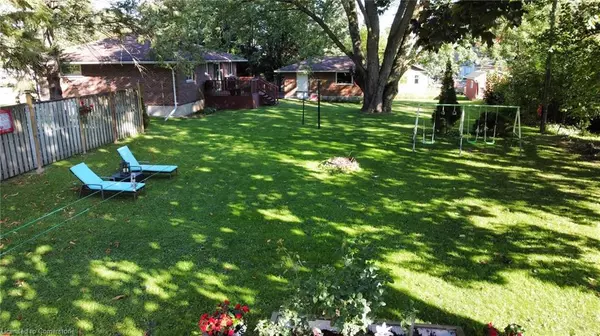
530 Wellington Street Palmerston, ON N0G 2P0
3 Beds
1 Bath
1,050 SqFt
UPDATED:
11/01/2024 09:35 PM
Key Details
Property Type Single Family Home
Sub Type Detached
Listing Status Active
Purchase Type For Sale
Square Footage 1,050 sqft
Price per Sqft $500
MLS Listing ID 40640651
Style 1.5 Storey
Bedrooms 3
Full Baths 1
Abv Grd Liv Area 1,050
Originating Board Waterloo Region
Annual Tax Amount $2,181
Property Description
Location
Province ON
County Wellington
Area Minto
Zoning R2
Direction From Toronto St., turn west onto Prospect St., follow to Wellington St., turn left, property on the left.
Rooms
Basement Partial, Unfinished
Kitchen 1
Interior
Interior Features None
Heating Forced Air, Natural Gas
Cooling None
Fireplace No
Window Features Window Coverings
Appliance Dishwasher, Dryer, Refrigerator, Stove, Washer
Exterior
Waterfront No
Roof Type Asphalt Shing
Lot Frontage 66.16
Lot Depth 129.99
Garage No
Building
Lot Description Urban, Hospital, Industrial Park, Library, Open Spaces, Park, Place of Worship, Public Parking, Rec./Community Centre, Schools, Shopping Nearby
Faces From Toronto St., turn west onto Prospect St., follow to Wellington St., turn left, property on the left.
Foundation Stone
Sewer Sewer (Municipal)
Water Municipal-Metered
Architectural Style 1.5 Storey
Structure Type Vinyl Siding
New Construction No
Others
Senior Community No
Tax ID 710370012
Ownership Freehold/None






