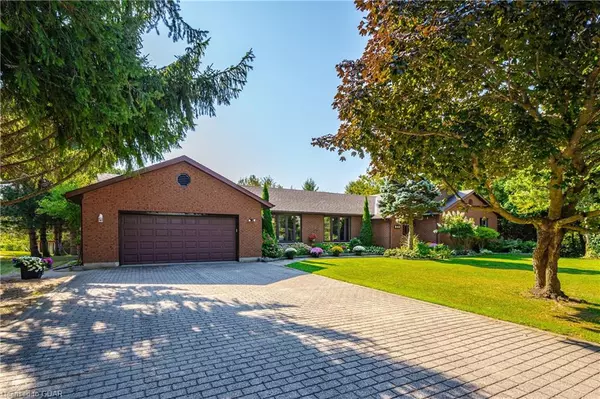
840 St George Street E Fergus, ON N1M 2Y1
5 Beds
4 Baths
2,797 SqFt
UPDATED:
11/02/2024 05:02 PM
Key Details
Property Type Single Family Home
Sub Type Detached
Listing Status Active
Purchase Type For Sale
Square Footage 2,797 sqft
Price per Sqft $598
MLS Listing ID 40644788
Style Bungalow
Bedrooms 5
Full Baths 2
Half Baths 2
Abv Grd Liv Area 4,997
Originating Board Guelph & District
Year Built 1986
Annual Tax Amount $6,084
Lot Size 0.546 Acres
Acres 0.546
Property Description
Location
Province ON
County Wellington
Area Centre Wellington
Zoning R1A
Direction St George St E & Anderson St S
Rooms
Basement Walk-Out Access, Full, Partially Finished
Kitchen 2
Interior
Interior Features Central Vacuum, Water Treatment
Heating Forced Air, Natural Gas
Cooling Central Air
Fireplaces Number 2
Fireplaces Type Gas, Recreation Room, Other
Fireplace Yes
Appliance Water Heater Owned, Water Softener, Built-in Microwave, Dishwasher, Dryer, Hot Water Tank Owned, Range Hood, Refrigerator, Stove, Washer
Laundry Main Level
Exterior
Exterior Feature Awning(s), Landscaped
Parking Features Attached Garage, Garage Door Opener, Asphalt
Garage Spaces 2.0
Waterfront Description River/Stream
Roof Type Asphalt Shing
Handicap Access Accessible Full Bath
Porch Deck, Patio, Porch
Lot Frontage 102.5
Lot Depth 233.28
Garage Yes
Building
Lot Description Urban, Rectangular, Near Golf Course, Greenbelt, Hospital, Place of Worship, Quiet Area, Rec./Community Centre, School Bus Route, Schools, Shopping Nearby, Trails
Faces St George St E & Anderson St S
Foundation Poured Concrete
Sewer Septic Tank
Water Drilled Well
Architectural Style Bungalow
Structure Type Brick
New Construction No
Others
Senior Community No
Tax ID 713780088
Ownership Freehold/None






