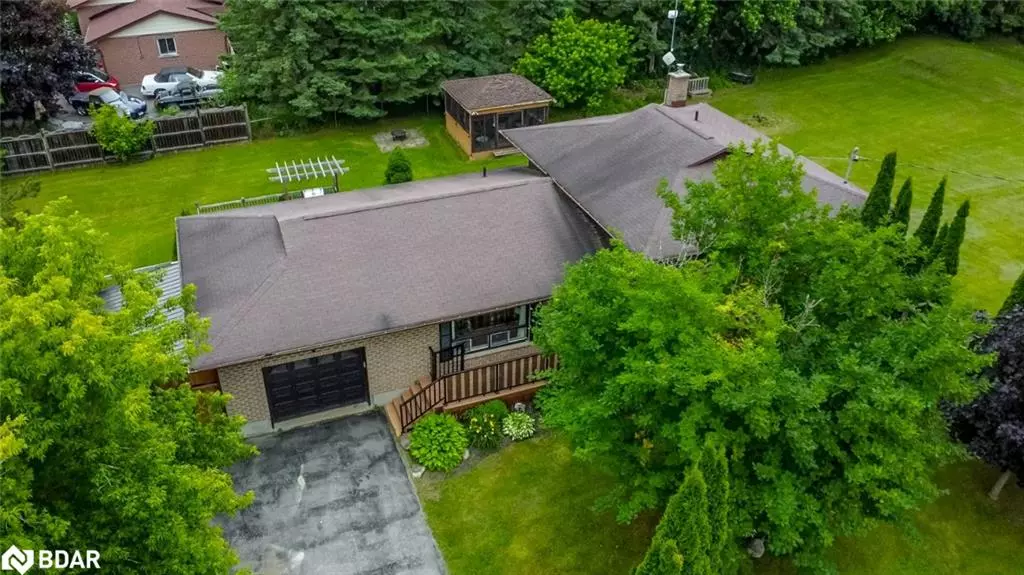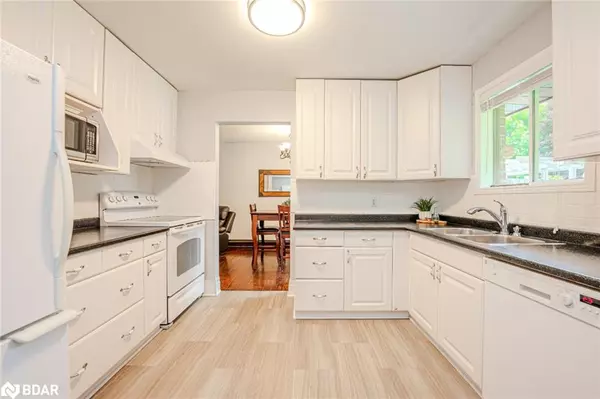
13 Cooks Drive Uxbridge, ON L0C 1C0
4 Beds
2 Baths
1,257 SqFt
UPDATED:
09/26/2024 04:28 PM
Key Details
Property Type Single Family Home
Sub Type Detached
Listing Status Active
Purchase Type For Sale
Square Footage 1,257 sqft
Price per Sqft $692
MLS Listing ID 40650560
Style Sidesplit
Bedrooms 4
Full Baths 2
Abv Grd Liv Area 2,297
Originating Board Barrie
Year Built 1986
Annual Tax Amount $5,002
Property Description
Location
Province ON
County Durham
Area Uxbridge
Zoning HR
Direction Concession Rd 7/Harrison Dr/Oxtoby Ln/Cooks Dr
Rooms
Basement Full, Partially Finished
Kitchen 1
Interior
Interior Features Auto Garage Door Remote(s), Ceiling Fan(s)
Heating Baseboard, Heat Pump, Wood Stove
Cooling Other
Fireplaces Number 1
Fireplaces Type Wood Burning Stove
Fireplace Yes
Window Features Window Coverings
Appliance Built-in Microwave, Dishwasher, Dryer, Hot Water Tank Owned, Stove, Washer
Laundry Laundry Room
Exterior
Parking Features Attached Garage, Garage Door Opener, Asphalt
Garage Spaces 1.0
Fence Fence - Partial
View Y/N true
View Trees/Woods
Roof Type Asphalt Shing
Porch Deck
Lot Frontage 106.57
Lot Depth 182.13
Garage Yes
Building
Lot Description Rural, Rectangular, Other
Faces Concession Rd 7/Harrison Dr/Oxtoby Ln/Cooks Dr
Foundation Concrete Perimeter
Sewer Septic Tank
Water Well
Architectural Style Sidesplit
New Construction No
Others
Senior Community No
Tax ID 268530103
Ownership Freehold/None






