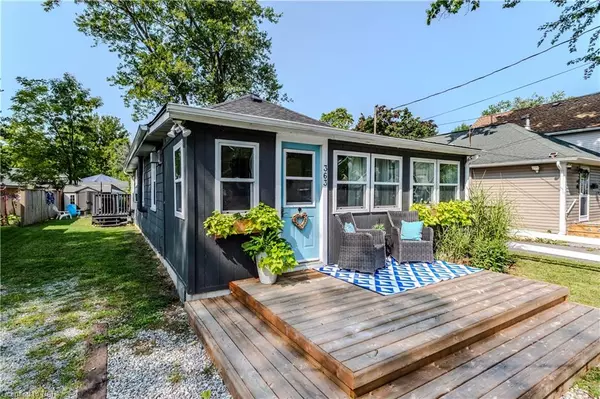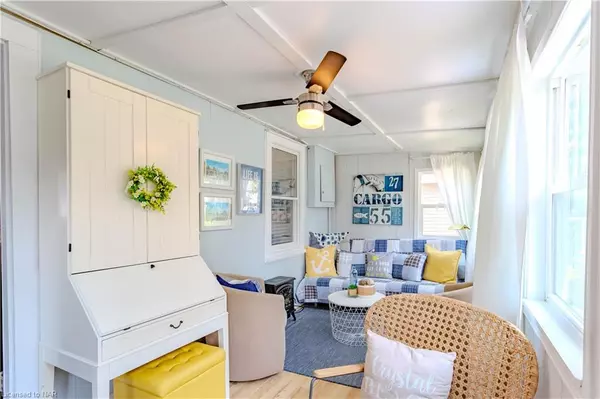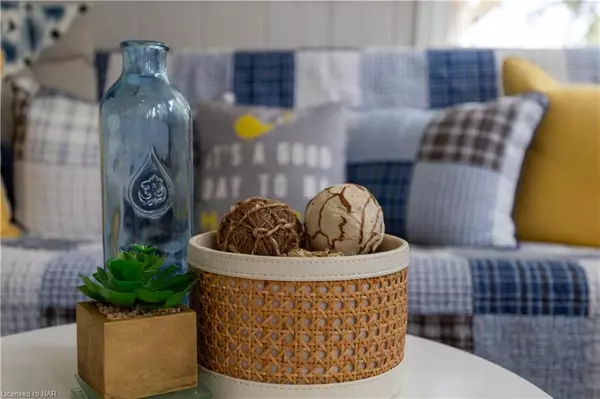
363 Helen Street Crystal Beach, ON L0S 1B0
2 Beds
1 Bath
743 SqFt
UPDATED:
09/26/2024 04:27 PM
Key Details
Property Type Single Family Home
Sub Type Detached
Listing Status Active
Purchase Type For Sale
Square Footage 743 sqft
Price per Sqft $659
MLS Listing ID 40649753
Style Bungalow
Bedrooms 2
Full Baths 1
Abv Grd Liv Area 743
Originating Board Niagara
Year Built 1940
Annual Tax Amount $2,028
Property Description
Location
Province ON
County Niagara
Area Fort Erie
Zoning R2
Direction South on Ridgeway Road, Left on Graeber, Left on Helen
Rooms
Other Rooms Gazebo, Shed(s)
Basement Crawl Space, Unfinished
Kitchen 1
Interior
Interior Features Built-In Appliances, Ceiling Fan(s)
Heating Baseboard, Electric, Fireplace-Gas, Other
Cooling Window Unit(s)
Fireplaces Number 1
Fireplaces Type Gas
Fireplace Yes
Appliance Oven, Water Heater, Dryer, Refrigerator, Stove, Washer
Laundry Laundry Room, Main Level
Exterior
Exterior Feature Year Round Living
Parking Features Gravel
Utilities Available Cable Available, Fibre Optics, High Speed Internet Avail, Street Lights
Waterfront Description Lake/Pond
Roof Type Asphalt Shing
Porch Deck, Enclosed
Lot Frontage 39.99
Lot Depth 110.0
Garage No
Building
Lot Description Urban, Rectangular, Arts Centre, Beach, Near Golf Course, Library, Marina, Park, Place of Worship, Public Transit, Rec./Community Centre, Schools, Shopping Nearby, Trails, Other
Faces South on Ridgeway Road, Left on Graeber, Left on Helen
Foundation Concrete Block, Post & Pad
Sewer Sewer (Municipal)
Water Municipal-Metered
Architectural Style Bungalow
Structure Type Aluminum Siding,Hardboard,Metal/Steel Siding,Other
New Construction No
Schools
Elementary Schools John Brant, St. George
High Schools Greater Fort Erie Secondary, Lakeshore Catholic
Others
Senior Community No
Tax ID 641860112
Ownership Freehold/None






