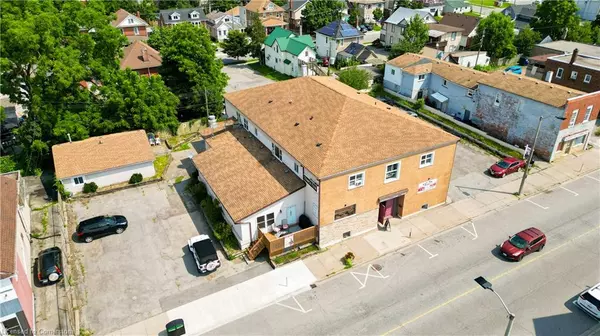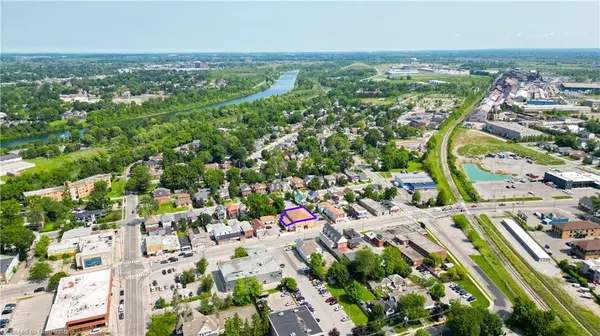REQUEST A TOUR If you would like to see this home without being there in person, select the "Virtual Tour" option and your agent will contact you to discuss available opportunities.
In-PersonVirtual Tour

Listed by Raman Dua • SAVE MAX REAL ESTATE INC
$ 2,199,999
Est. payment /mo
Active
268 East Main Street Welland, ON L3B 3W9
16,479 SqFt
UPDATED:
10/12/2024 08:38 PM
Key Details
Property Type Commercial
Sub Type Mixed,Building and Land
Listing Status Active
Purchase Type For Sale
Square Footage 16,479 sqft
Price per Sqft $133
MLS Listing ID 40653139
Abv Grd Liv Area 16,479
Originating Board Mississauga
Annual Tax Amount $20,850
Property Description
Downtown mixed commercial use building with 12 residential apartments and 1 commercial space currently operating East Side Diner. Large finished basement with 3 pc bathroom provides potential for extra rental apartment. Vinyl windows, 2 on demand water heater, 2 on demand boilers, coin operated laundry with 2 washers and 2 dryers. 14 parking spots available. Low maintenance with further income potential. The Building backs on to 109 Dorothy st that can be purchased together.
Location
Province ON
County Niagara
Area Welland
Zoning DMC
Direction Between Ross & River.
Rooms
Basement Full
Kitchen 0
Interior
Fireplace No
Exterior
Lot Frontage 166.28
Lot Depth 100.75
Garage No
Building
Lot Description Rectangular, Public Transit
Faces Between Ross & River.
Story 3
Sewer Sewer (Municipal)
Water Municipal
New Construction No
Others
Senior Community No
Tax ID 641060146
Ownership Freehold/None
Copyright 2024 Information Technology Systems Ontario, Inc.






