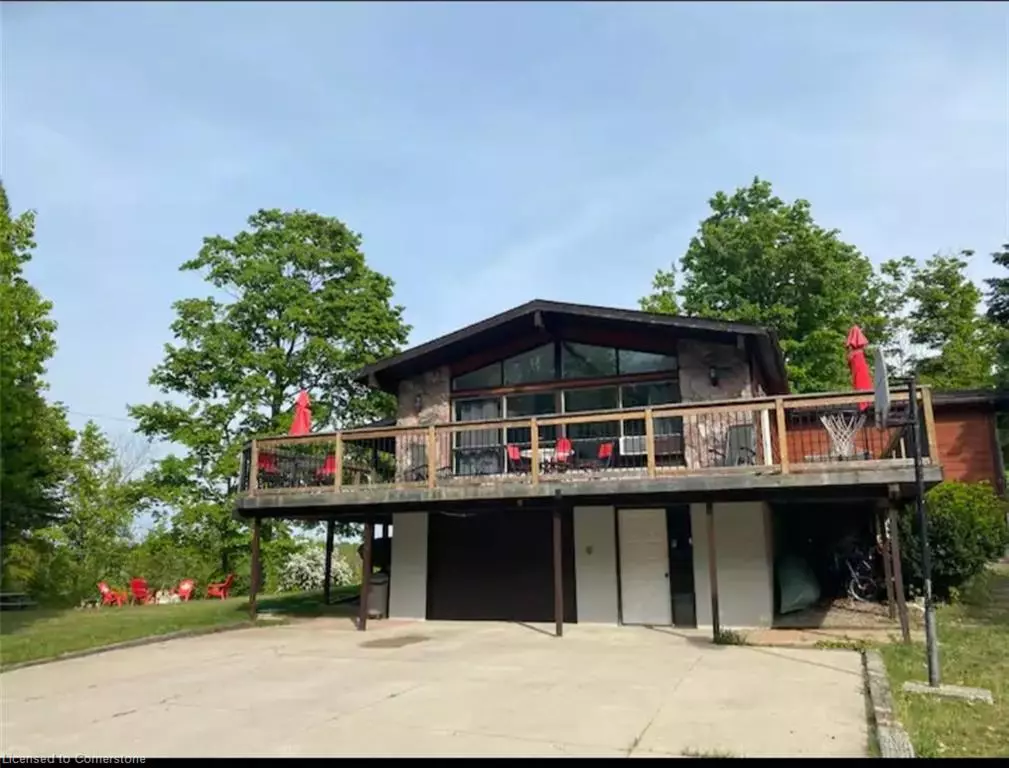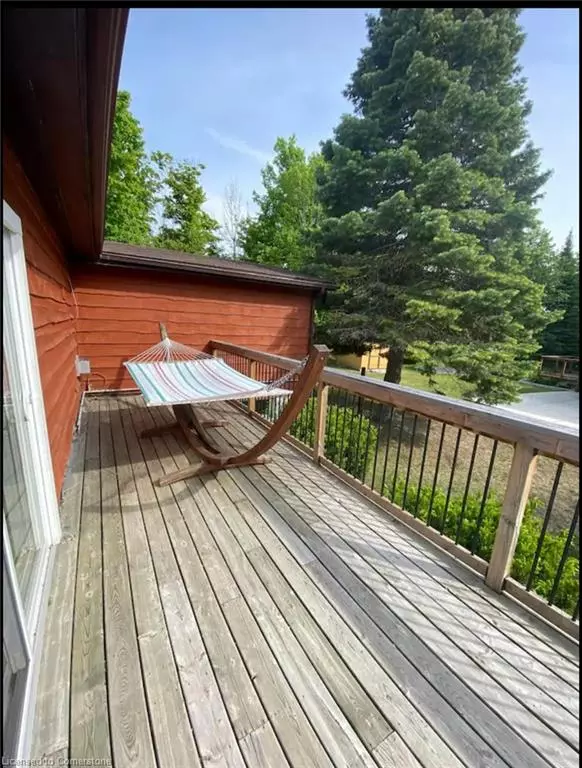70 Carson Lake Crescent South Bruce Peninsula, ON N0H 2G0
3 Beds
2 Baths
1,720 SqFt
UPDATED:
10/12/2024 08:38 PM
Key Details
Property Type Single Family Home
Sub Type Detached
Listing Status Active
Purchase Type For Rent
Square Footage 1,720 sqft
MLS Listing ID 40653864
Style Bungalow Raised
Bedrooms 3
Full Baths 2
Abv Grd Liv Area 1,720
Originating Board Mississauga
Annual Tax Amount $2,884
Property Description
Location
Province ON
County Bruce
Area 6 - South Bruce Peninsula
Zoning RES.
Direction Southampton Parkway to Carson Lake Cres., to #70.
Rooms
Basement Walk-Out Access, Full, Finished
Kitchen 1
Interior
Interior Features Other
Heating Electric
Cooling Wall Unit(s)
Fireplace No
Exterior
Exterior Feature Balcony, Landscaped
Parking Features Attached Garage, Built-In, Concrete, Heated
Garage Spaces 2.0
Utilities Available Cable Connected, Electricity Connected, Internet Other, Natural Gas Connected, Phone Connected
Waterfront Description River/Stream
Roof Type Asphalt Shing
Lot Frontage 86.49
Lot Depth 277.0
Garage Yes
Building
Lot Description Rural, Landscaped
Faces Southampton Parkway to Carson Lake Cres., to #70.
Foundation Block
Sewer Septic Tank
Water Drilled Well
Architectural Style Bungalow Raised
Structure Type Stucco
New Construction No
Others
Senior Community No
Tax ID 331610013
Ownership Freehold/None





