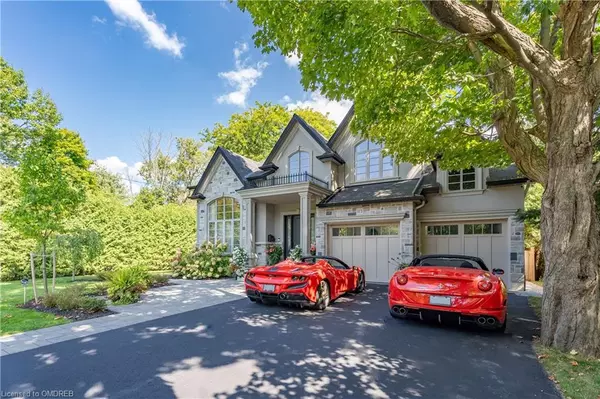113 Lloyminn Avenue Hamilton, ON L9G 1H4
4 Beds
4 Baths
4,250 SqFt
UPDATED:
10/12/2024 08:39 PM
Key Details
Property Type Single Family Home
Sub Type Detached
Listing Status Active
Purchase Type For Sale
Square Footage 4,250 sqft
Price per Sqft $694
MLS Listing ID 40657124
Style Two Story
Bedrooms 4
Full Baths 3
Half Baths 1
Abv Grd Liv Area 4,250
Originating Board Oakville
Annual Tax Amount $15,023
Property Description
Location
Province ON
County Hamilton
Area 42 - Ancaster
Zoning ER
Direction Terrence Park Dr/Lloyminn Ave
Rooms
Basement Full, Partially Finished, Sump Pump
Kitchen 1
Interior
Interior Features Ventilation System
Heating Forced Air, Natural Gas
Cooling Central Air
Fireplace No
Appliance Water Purifier, Water Softener
Laundry Main Level
Exterior
Exterior Feature Landscaped, Lawn Sprinkler System, Privacy, Recreational Area
Parking Features Attached Garage
Garage Spaces 3.0
Pool In Ground
Roof Type Asphalt Shing
Porch Patio
Lot Frontage 75.37
Lot Depth 171.5
Garage Yes
Building
Lot Description Urban, Library, Park, Schools
Faces Terrence Park Dr/Lloyminn Ave
Foundation Poured Concrete
Sewer Sewer (Municipal)
Water Municipal
Architectural Style Two Story
Structure Type Stone
New Construction No
Others
Senior Community No
Tax ID 174280010
Ownership Freehold/None





