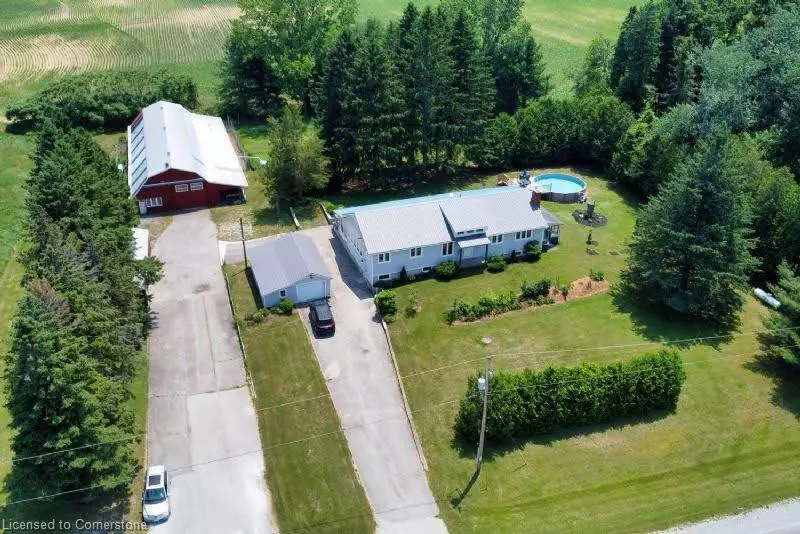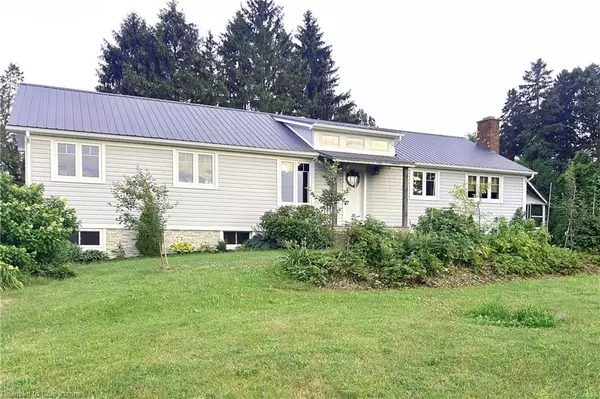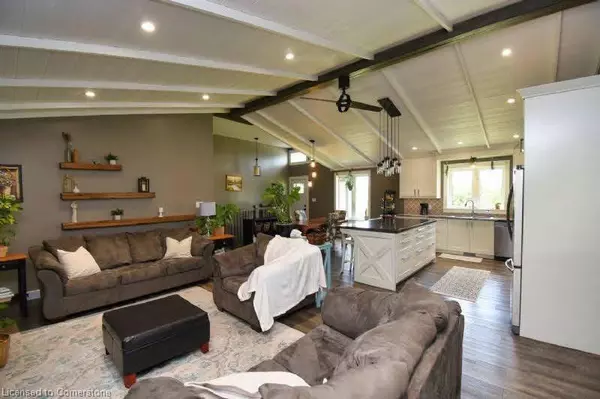
268 Highway 24 East St. Williams, ON N0E 1P0
4 Beds
3 Baths
1,813 SqFt
UPDATED:
10/29/2024 04:24 PM
Key Details
Property Type Single Family Home
Sub Type Detached
Listing Status Active
Purchase Type For Sale
Square Footage 1,813 sqft
Price per Sqft $579
MLS Listing ID XH4198862
Style Bungalow Raised
Bedrooms 4
Full Baths 2
Half Baths 1
Abv Grd Liv Area 1,813
Originating Board Hamilton - Burlington
Annual Tax Amount $4,134
Property Description
Location
Province ON
County Norfolk
Area Charlotteville
Direction Hwy 16 to 24
Rooms
Other Rooms Other
Basement Separate Entrance, Full, Finished
Kitchen 1
Interior
Heating Forced Air, Propane
Fireplaces Type Wood Burning Stove
Fireplace Yes
Laundry In-Suite
Exterior
Garage Detached Garage, Asphalt
Garage Spaces 1.0
Pool Above Ground
Waterfront No
Roof Type Metal
Lot Frontage 200.0
Lot Depth 300.0
Garage Yes
Building
Lot Description Rural, Rectangular
Faces Hwy 16 to 24
Foundation Concrete Block
Sewer Septic Tank
Water Dug Well, Well
Architectural Style Bungalow Raised
Structure Type Vinyl Siding
New Construction No
Others
Senior Community No
Tax ID 502010187
Ownership Freehold/None






