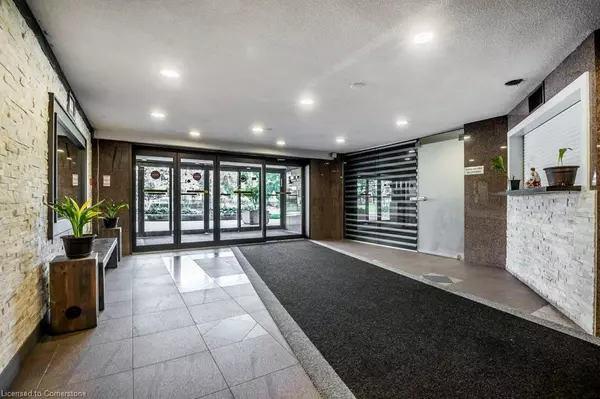
4 Lisa Street #712 Brampton, ON L6T 4B6
3 Beds
2 Baths
1,020 SqFt
UPDATED:
11/20/2024 05:49 AM
Key Details
Property Type Condo
Sub Type Condo/Apt Unit
Listing Status Active
Purchase Type For Sale
Square Footage 1,020 sqft
Price per Sqft $507
MLS Listing ID XH4205626
Style 1 Storey/Apt
Bedrooms 3
Full Baths 1
Half Baths 1
HOA Fees $865
HOA Y/N Yes
Abv Grd Liv Area 1,020
Originating Board Hamilton - Burlington
Year Built 1997
Annual Tax Amount $1,848
Property Description
Location
Province ON
County Peel
Area Br - Brampton
Direction DIXIE/CLARK
Rooms
Kitchen 1
Interior
Heating Forced Air, Natural Gas
Fireplace No
Laundry Coin Operated
Exterior
Garage Asphalt, Owned
Garage Spaces 1.0
Pool In Ground
Roof Type Asphalt Shing
Porch Open
Garage Yes
Building
Lot Description Urban, Hospital, Library, Park, Place of Worship, Public Transit, Schools
Faces DIXIE/CLARK
Sewer Sewer (Municipal)
Water Municipal
Architectural Style 1 Storey/Apt
Level or Stories 1
Structure Type Brick
New Construction No
Others
HOA Fee Include Insurance,Common Elements,Heat,Hydro,Parking,Water
Senior Community No
Tax ID 193520186
Ownership Condominium






