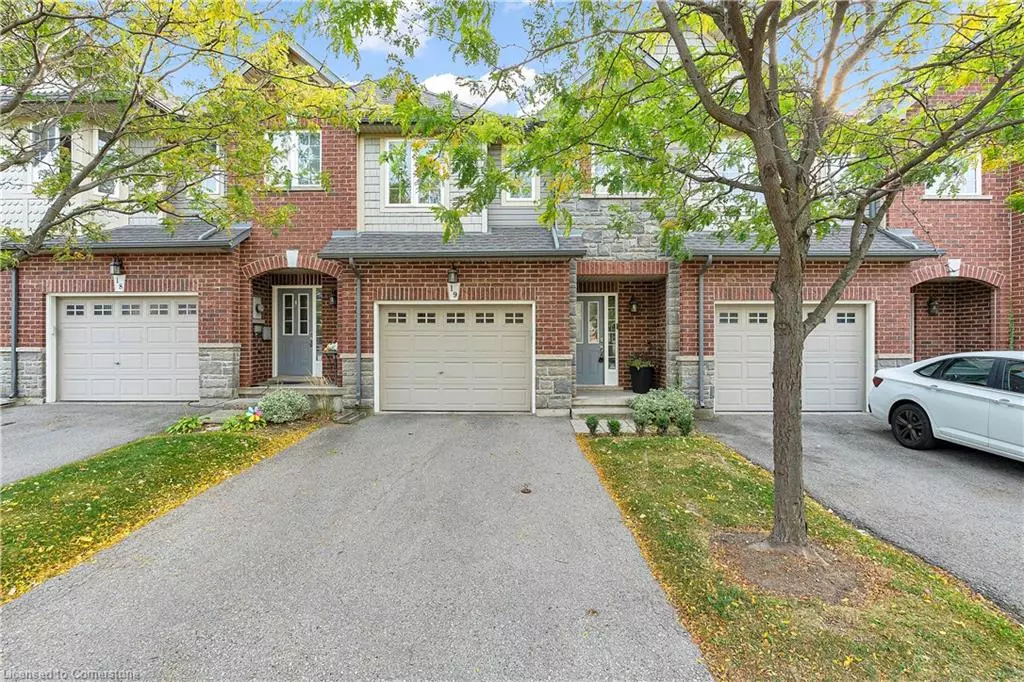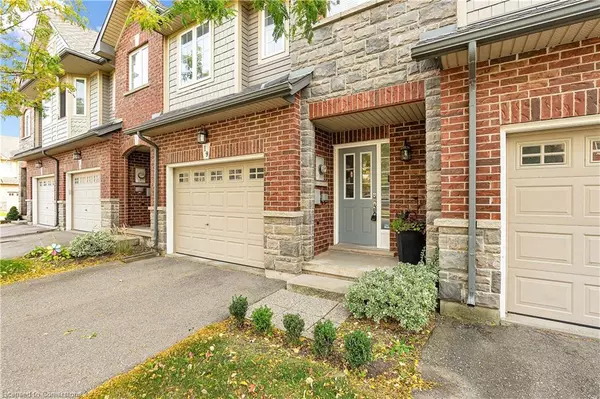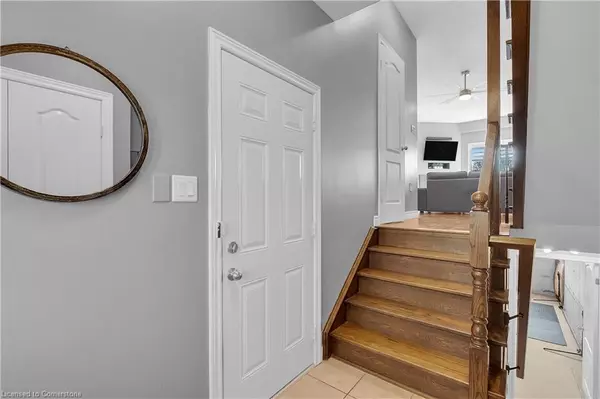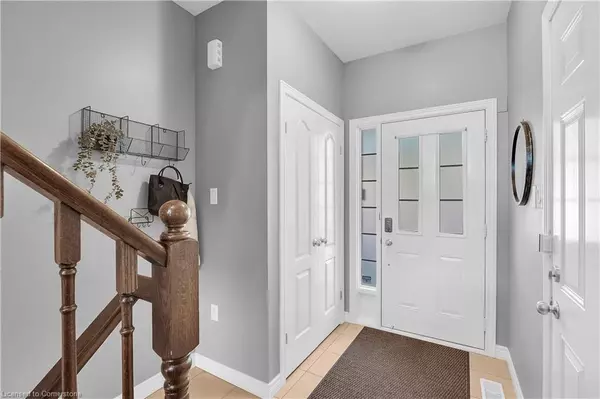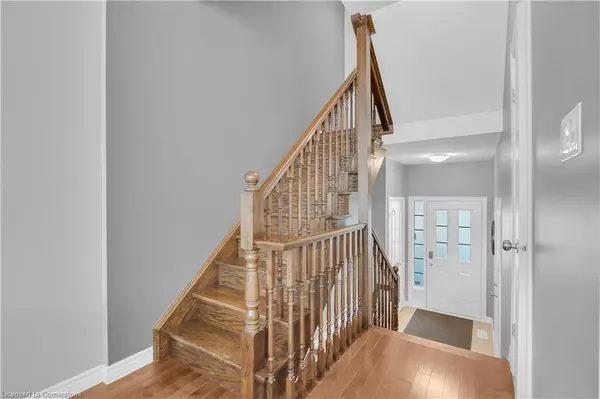40 Dartmouth Gate #19 Stoney Creek, ON L8E 0B9
3 Beds
3 Baths
1,329 SqFt
UPDATED:
10/22/2024 01:50 AM
Key Details
Property Type Townhouse
Sub Type Row/Townhouse
Listing Status Active
Purchase Type For Sale
Square Footage 1,329 sqft
Price per Sqft $549
MLS Listing ID 40666082
Style Two Story
Bedrooms 3
Full Baths 2
Half Baths 1
HOA Fees $230/mo
HOA Y/N Yes
Abv Grd Liv Area 1,329
Originating Board Hamilton - Burlington
Annual Tax Amount $4,248
Property Description
Location
Province ON
County Hamilton
Area 51 - Stoney Creek
Zoning RM3
Direction Take North Service Rd to Dartmouth Gate and head North, complex is on the East side of Dartmouth Gate
Rooms
Basement Full, Unfinished
Kitchen 1
Interior
Interior Features Central Vacuum, Auto Garage Door Remote(s)
Heating Forced Air, Natural Gas
Cooling Central Air
Fireplaces Number 1
Fireplaces Type Gas
Fireplace Yes
Window Features Window Coverings
Appliance Water Heater, Dishwasher, Dryer, Microwave, Refrigerator, Stove, Washer
Laundry In Basement
Exterior
Parking Features Attached Garage, Garage Door Opener, Asphalt, Exclusive
Garage Spaces 1.0
Roof Type Asphalt Shing
Garage Yes
Building
Lot Description Urban, Rectangular, Highway Access, Marina, Park, Playground Nearby
Faces Take North Service Rd to Dartmouth Gate and head North, complex is on the East side of Dartmouth Gate
Foundation Poured Concrete
Sewer Sewer (Municipal)
Water Municipal
Architectural Style Two Story
Structure Type Brick,Vinyl Siding
New Construction No
Schools
Elementary Schools Immaculate Heart Of Mary/Winoma Public School
High Schools John Henry Newman/Orchard Park
Others
HOA Fee Include Insurance,Common Elements,Maintenance Grounds,Parking,Roof,Windows
Senior Community No
Tax ID 184550019
Ownership Condominium

