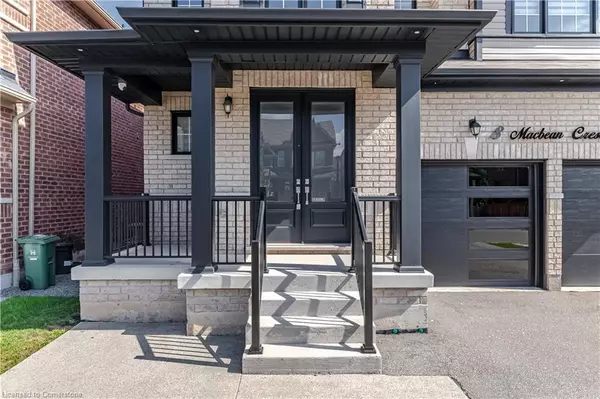
8 Macbean Crescent Crescent Waterdown, ON L0R 2H9
5 Beds
4 Baths
2,634 SqFt
UPDATED:
11/16/2024 07:47 AM
Key Details
Property Type Single Family Home
Sub Type Detached
Listing Status Active
Purchase Type For Sale
Square Footage 2,634 sqft
Price per Sqft $607
MLS Listing ID 40666348
Style Two Story
Bedrooms 5
Full Baths 3
Half Baths 1
Abv Grd Liv Area 2,634
Originating Board Mississauga
Annual Tax Amount $7,400
Property Description
Location
Province ON
County Hamilton
Area 46 - Waterdown
Zoning Residential
Direction Parkside Dr / Wimberly
Rooms
Basement Full, Finished
Kitchen 1
Interior
Interior Features None
Heating Forced Air
Cooling Central Air
Fireplace No
Exterior
Parking Features Attached Garage
Garage Spaces 2.0
Roof Type Shingle
Lot Frontage 40.0
Lot Depth 88.0
Garage Yes
Building
Lot Description Urban, None
Faces Parkside Dr / Wimberly
Foundation Unknown
Sewer None
Water None
Architectural Style Two Story
Structure Type Brick,Vinyl Siding
New Construction No
Others
Senior Community No
Tax ID 175111371
Ownership Other






