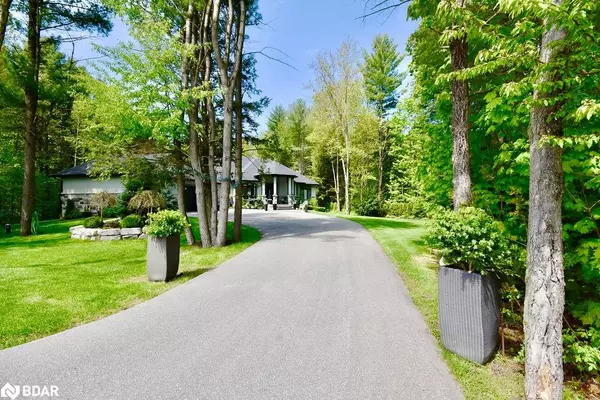
2 Sycamore Circle Phelpston, ON L0L 2K0
3 Beds
3 Baths
2,312 SqFt
UPDATED:
10/22/2024 04:20 PM
Key Details
Property Type Single Family Home
Sub Type Detached
Listing Status Active
Purchase Type For Sale
Square Footage 2,312 sqft
Price per Sqft $908
MLS Listing ID 40667259
Style Bungalow
Bedrooms 3
Full Baths 2
Half Baths 1
Abv Grd Liv Area 2,312
Originating Board Barrie
Year Built 2017
Annual Tax Amount $5,968
Lot Size 1.930 Acres
Acres 1.93
Property Description
Location
Province ON
County Simcoe County
Area Springwater
Zoning A-1
Direction HWY 400 to Penetanguishene Rd to Flos Rd 4 E to Marni Ln to Sycamore Cir to sign.
Rooms
Basement Walk-Up Access, Full, Unfinished
Kitchen 1
Interior
Interior Features Built-In Appliances, Central Vacuum
Heating Forced Air, Natural Gas
Cooling Central Air
Fireplaces Number 1
Fireplaces Type Gas
Fireplace Yes
Window Features Window Coverings
Appliance Range, Oven, Built-in Microwave, Dishwasher, Dryer, Gas Stove, Refrigerator, Washer
Exterior
Exterior Feature Landscaped
Garage Attached Garage, Inside Entry
Garage Spaces 3.0
Waterfront No
Roof Type Shingle
Porch Patio
Lot Frontage 185.7
Garage Yes
Building
Lot Description Urban, Cul-De-Sac, Near Golf Course, Landscaped, Skiing
Faces HWY 400 to Penetanguishene Rd to Flos Rd 4 E to Marni Ln to Sycamore Cir to sign.
Foundation Concrete Perimeter
Sewer Septic Tank
Water Drilled Well
Architectural Style Bungalow
Structure Type Stone,Stucco
New Construction No
Schools
Elementary Schools Huronia Centennial Es/Our Lady Of Lourdes Catholic School
High Schools Elmvale Dhs/St. Joseph'S Catholic High School
Others
Senior Community No
Tax ID 583660177
Ownership Freehold/None






