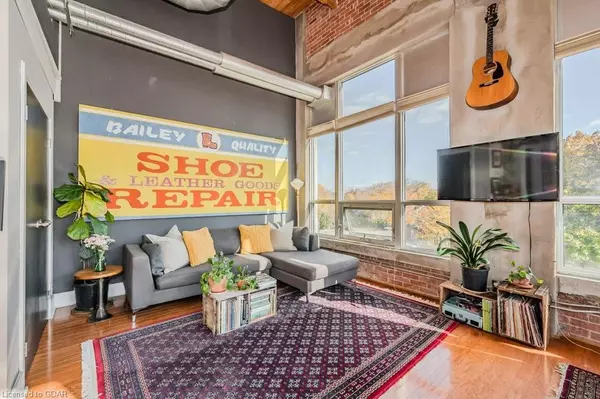26 Ontario Street #302 Guelph, ON N1E 7K1
1 Bed
1 Bath
955 SqFt
UPDATED:
11/19/2024 03:29 PM
Key Details
Property Type Condo
Sub Type Condo/Apt Unit
Listing Status Active
Purchase Type For Sale
Square Footage 955 sqft
Price per Sqft $591
MLS Listing ID 40669708
Style 1 Storey/Apt
Bedrooms 1
Full Baths 1
HOA Fees $497/mo
HOA Y/N Yes
Abv Grd Liv Area 955
Originating Board Guelph & District
Year Built 2004
Annual Tax Amount $2,626
Property Description
Discover this stunning, move-in ready loft located in the sought-after Guelph Mill, a beautifully transformed historic spinning factory from 1904. Nestled in the vibrant St. Patrick’s Ward, this unique corner unit on the top floor offers an unparalleled living experience just a short stroll from downtown. Enjoy easy access to top-notch amenities including the River Run Performing Arts Centre, farmers’ market, Sleeman Centre, outdoor skating rink at City Hall, Standing Room Only (Canada's smallest bar), charming cafes, the GO station, and scenic river trails.
Step inside and be captivated by the soaring 18' high ceilings, elegant heritage wooden beams, and striking exposed brick walls that blend old-world charm with modern conveniences. The open-concept design features gleaming hardwood floors and tall windows that flood the space with natural light, showcasing breathtaking views of the city and both sunrise and sunset.
The bright eat-in kitchen boasts ample cupboard and counter space, perfect for culinary enthusiasts. Upstairs, the spacious loft-style bedroom offers a private retreat, complete with an office area for ultimate versatility. The large 4-piece bath features a stylish granite counter and basin sink, while in-suite laundry is conveniently tucked behind louvre doors. Era specific, vintage lighting from the 1920’s completes the industrial charm of this handsome loft.
Unit #302 stands out with its abundant natural light, stunning views, and flexible open layout that allows you to tailor the space to your lifestyle. Additional perks include a basement locker for extra storage and a dedicated / deeded parking space just steps from the side entrance. Plus, a separate party building is available for hosting gatherings with friends and family. Condo Fees including all utilities except electricity, making budgeting easy.
Don’t miss your chance to experience this exceptional loft—book your tour today!
Location
Province ON
County Wellington
Area City Of Guelph
Zoning R.4D-6
Direction Located within The Mill Lofts at 26 Ontario Street between Arthur Street and Neeve Street. Park in Visitor Parking
Rooms
Kitchen 1
Interior
Interior Features Brick & Beam, Ceiling Fan(s)
Heating Forced Air, Natural Gas
Cooling Central Air
Fireplace No
Appliance Dishwasher, Dryer, Range Hood, Refrigerator, Stove, Washer
Laundry In-Suite, Main Level
Exterior
Parking Features Asphalt, Exclusive
Waterfront Description River/Stream
View Y/N true
View City
Roof Type Flat,Tar/Gravel
Garage No
Building
Lot Description Urban, Ample Parking, Dog Park, City Lot, Near Golf Course, Hospital, Landscaped, Library, Park, Place of Worship, Playground Nearby, Public Parking, Public Transit, Quiet Area, School Bus Route, Schools, Shopping Nearby, Trails
Faces Located within The Mill Lofts at 26 Ontario Street between Arthur Street and Neeve Street. Park in Visitor Parking
Foundation Stone
Sewer Sewer (Municipal)
Water Municipal
Architectural Style 1 Storey/Apt
Structure Type Brick,Cement Siding,Steel Siding
New Construction No
Schools
Elementary Schools John Galt Ps ; École King George Ps ; Holy Rosary Cs Or Sacred Heart Cs (Ib)
High Schools College Heights Ss ; John F Ross Cvi ; St James Chs
Others
HOA Fee Include Insurance,Building Maintenance,Central Air Conditioning,Common Elements,Maintenance Grounds,Heat,Parking,Trash,Property Management Fees,Snow Removal,Water
Senior Community No
Tax ID 718200189
Ownership Condominium





