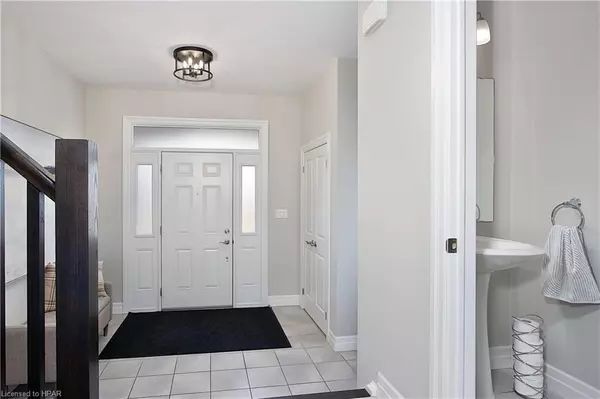
44 Anderson Crescent Stratford, ON N5A 7S2
3 Beds
3 Baths
1,927 SqFt
UPDATED:
11/16/2024 07:34 PM
Key Details
Property Type Single Family Home
Sub Type Detached
Listing Status Active
Purchase Type For Sale
Square Footage 1,927 sqft
Price per Sqft $446
MLS Listing ID 40670864
Style Two Story
Bedrooms 3
Full Baths 2
Half Baths 1
Abv Grd Liv Area 1,927
Originating Board Huron Perth
Year Built 2016
Annual Tax Amount $6,442
Property Description
This inviting two-level, three-bedroom, three-bathroom home offers the perfect blend of comfort and
convenience. Upon entering, you'll be greeted by an expansive open-concept main level that seamlessly
integrates the kitchen, living, and dining areas, ideal for both daily living and entertaining. The living room
features a cozy fireplace, creating a warm ambiance during cooler evenings. Upstairs, a large loft awaits,
providing versatile space for a home office, play area, or additional relaxation zone. Each of the three
bedrooms is generously sized, offering ample closet space and natural light throughout, with the primary
bedroom featuring a large walk in closet and attached 5 piece ensuite. Step outside into the fully fenced
backyard, complete with a spacious back deck featuring a convenient gas BBQ hookup. This outdoor invites
you to enjoy dining and gatherings with friends, or simply relaxing in the privacy of your own retreat.
Conveniently situated near recreational centers, hockey arenas, high schools, and parks, this home ensures
you're always close to the heart of community activities while enjoying your surroundings. Don't miss your
chance to own this exceptional property that combines modern living with a great location. Schedule your
showing today!
Location
Province ON
County Perth
Area Stratford
Zoning R1
Direction From Fraser St turn right onto Bradshaw Dr, then left onto Anderson. Home is on the left
Rooms
Basement Full, Unfinished
Kitchen 1
Interior
Interior Features High Speed Internet, Air Exchanger, Water Meter
Heating Fireplace-Gas, Forced Air, Natural Gas
Cooling Central Air
Fireplaces Type Living Room
Fireplace Yes
Appliance Water Softener, Dishwasher, Dryer, Refrigerator, Stove, Washer
Laundry Laundry Room, Upper Level
Exterior
Parking Features Attached Garage
Garage Spaces 2.0
Utilities Available Cell Service, Electricity Connected, Natural Gas Connected, Street Lights
Roof Type Asphalt Shing
Porch Deck, Porch
Lot Frontage 46.0
Lot Depth 115.0
Garage Yes
Building
Lot Description Urban, City Lot, Hospital, Park, Rec./Community Centre, School Bus Route, Schools
Faces From Fraser St turn right onto Bradshaw Dr, then left onto Anderson. Home is on the left
Foundation Poured Concrete
Sewer Sewer (Municipal)
Water Municipal
Architectural Style Two Story
Structure Type Brick Veneer,Stone,Vinyl Siding
New Construction No
Others
Senior Community No
Tax ID 531570588
Ownership Freehold/None






