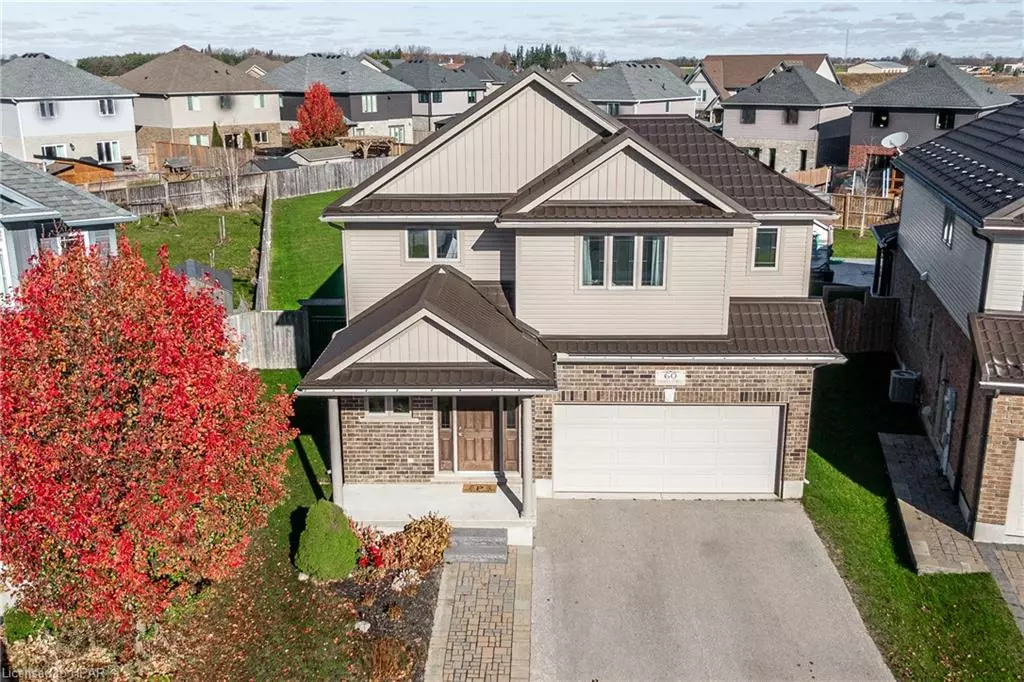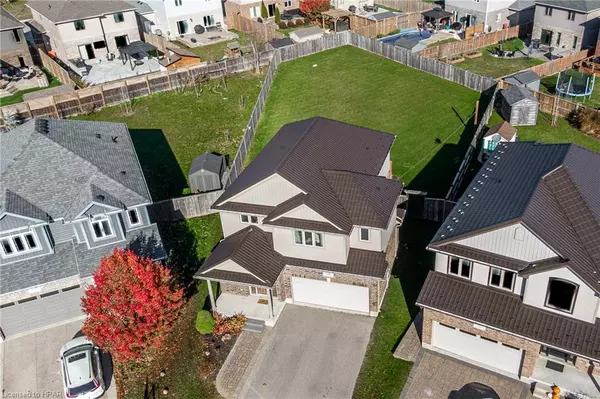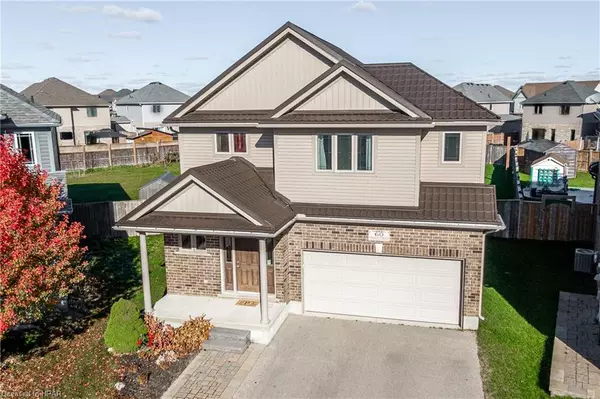
60 Thomas Street Stratford, ON N5A 0B9
3 Beds
4 Baths
1,979 SqFt
UPDATED:
11/25/2024 07:26 PM
Key Details
Property Type Single Family Home
Sub Type Detached
Listing Status Active Under Contract
Purchase Type For Sale
Square Footage 1,979 sqft
Price per Sqft $434
MLS Listing ID 40669711
Style Two Story
Bedrooms 3
Full Baths 3
Half Baths 1
Abv Grd Liv Area 2,595
Originating Board Huron Perth
Year Built 2011
Annual Tax Amount $6,798
Property Description
The expansive upper level also includes a cozy reading nook or work-from-home area, plus a laundry room that eliminates the hassle of carrying laundry up and down the stairs. The fully finished basement, complete with a 3-piece bathroom, offers a versatile space perfect for family entertainment or relaxing movie nights. Set on an extraordinary oversized lot of nearly a quarter acre, the backyard is a blank canvas waiting for your vision—imagine an oasis complete with a pool and pool house, along with ample grassy areas for kids to play. With a prime location just minutes from a variety of amenities, you'll enjoy easy access to parks, schools, shopping, and walking trails, enriching your everyday living experience. This home truly has it all—come see for yourself and envision the possibilities!
Location
Province ON
County Perth
Area Stratford
Zoning R1(5)-30
Direction From O'Loane, head north on Thomas St.
Rooms
Basement Full, Finished, Sump Pump
Kitchen 1
Interior
Interior Features Central Vacuum, Air Exchanger, Auto Garage Door Remote(s), Built-In Appliances
Heating Forced Air, Natural Gas
Cooling Central Air
Fireplaces Number 2
Fireplaces Type Electric, Gas
Fireplace Yes
Window Features Window Coverings
Appliance Water Softener, Dishwasher, Dryer, Gas Stove, Microwave, Refrigerator, Washer
Laundry Upper Level
Exterior
Exterior Feature Awning(s), Lighting
Parking Features Attached Garage, Garage Door Opener
Garage Spaces 2.0
Fence Full
Roof Type Metal
Porch Patio, Porch
Lot Frontage 34.0
Garage Yes
Building
Lot Description Urban, Irregular Lot, Park, Place of Worship, Playground Nearby, Public Transit, Rec./Community Centre, Shopping Nearby
Faces From O'Loane, head north on Thomas St.
Foundation Poured Concrete
Sewer Sewer (Municipal)
Water Artesian Well, Municipal-Metered
Architectural Style Two Story
Structure Type Brick,Vinyl Siding
New Construction No
Schools
Elementary Schools Downie Central Ps Or St. Joseph'S Catholic
High Schools Stratford District Ss Or St Michael'S Catholic
Others
Senior Community No
Tax ID 532630336
Ownership Freehold/None






