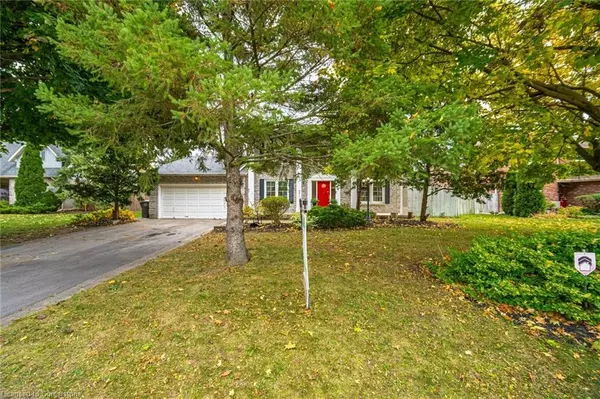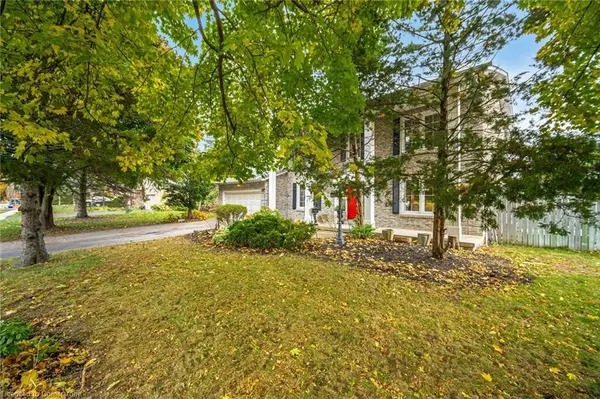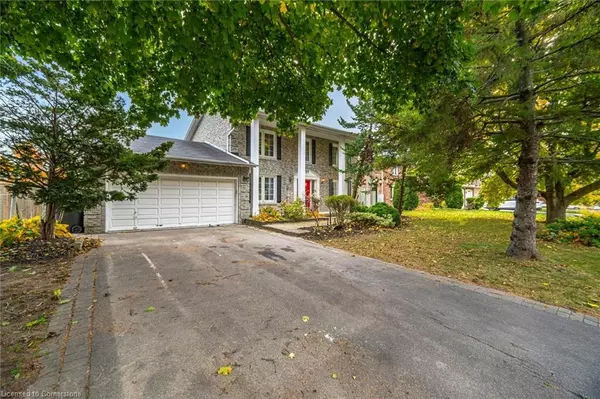1230 Fleet Street Mississauga, ON L5H 3P5
4 Beds
2,520 SqFt
UPDATED:
11/05/2024 03:32 PM
Key Details
Property Type Single Family Home
Sub Type Detached
Listing Status Active
Purchase Type For Sale
Square Footage 2,520 sqft
Price per Sqft $670
MLS Listing ID 40672043
Style Two Story
Bedrooms 4
Abv Grd Liv Area 2,520
Originating Board Mississauga
Year Built 1978
Annual Tax Amount $9,305
Property Description
Location
Province ON
County Peel
Area Ms - Mississauga
Zoning R1
Direction Mississauga Rd/Shawanga
Rooms
Other Rooms Shed(s)
Basement Full, Unfinished
Kitchen 1
Interior
Interior Features High Speed Internet, Auto Garage Door Remote(s), Central Vacuum
Heating Forced Air, Natural Gas
Cooling Central Air
Fireplaces Number 1
Fireplaces Type Wood Burning
Fireplace Yes
Window Features Window Coverings
Appliance Dishwasher, Dryer, Microwave, Range Hood, Refrigerator, Stove, Washer
Laundry Main Level
Exterior
Exterior Feature Lawn Sprinkler System, Privacy
Parking Features Attached Garage
Garage Spaces 2.0
Utilities Available Cable Connected, Cell Service, Electricity Connected, Garbage/Sanitary Collection, Natural Gas Connected, Recycling Pickup, Street Lights, Phone Connected
Roof Type Asphalt Shing
Porch Deck, Porch
Lot Frontage 75.11
Lot Depth 150.22
Garage Yes
Building
Lot Description Urban, Rectangular, Near Golf Course, Highway Access, Hospital, Park, Place of Worship, Rec./Community Centre, Schools, Shopping Nearby
Faces Mississauga Rd/Shawanga
Foundation Concrete Block
Sewer Sewer (Municipal)
Water Municipal
Architectural Style Two Story
Structure Type Brick
New Construction No
Others
Senior Community No
Tax ID 134410697
Ownership Freehold/None





