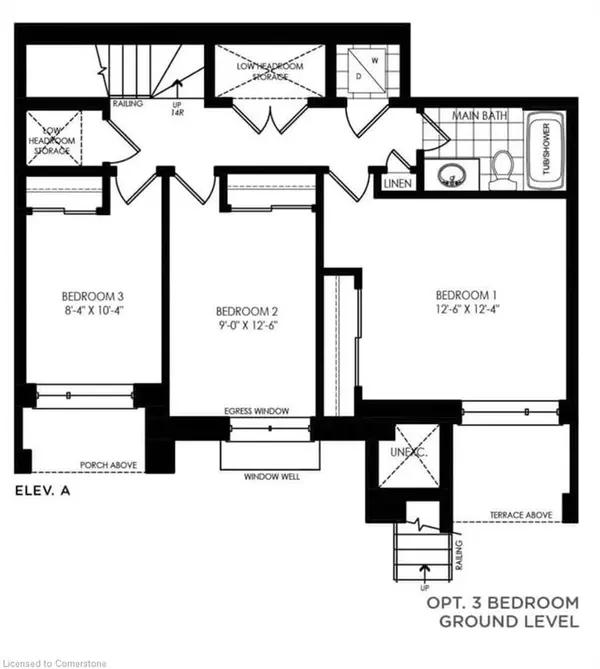
35 Fieldridge Crescent #37 Brampton, ON L6R 0A7
3 Beds
2 Baths
1,368 SqFt
UPDATED:
11/17/2024 08:02 PM
Key Details
Property Type Townhouse
Sub Type Row/Townhouse
Listing Status Active
Purchase Type For Sale
Square Footage 1,368 sqft
Price per Sqft $540
MLS Listing ID 40676701
Style Stacked Townhouse
Bedrooms 3
Full Baths 1
Half Baths 1
HOA Fees $223/mo
HOA Y/N Yes
Abv Grd Liv Area 1,368
Originating Board Hamilton - Burlington
Annual Tax Amount $1
Property Description
Location
Province ON
County Peel
Area Br - Brampton
Zoning Residential
Direction BRAMALEA TO INSPIRE BLVD TO FIELDRIDGE CRES
Rooms
Basement None, Unfinished
Kitchen 1
Interior
Heating Forced Air, Natural Gas
Cooling Central Air
Fireplace No
Appliance Water Heater, Dishwasher, Dryer, Refrigerator, Stove, Washer
Laundry Laundry Room, Upper Level
Exterior
Garage Attached Garage, Asphalt, Built-In
Garage Spaces 1.0
Waterfront No
Roof Type Asphalt Shing
Garage Yes
Building
Lot Description Urban, Rectangular, Near Golf Course, Greenbelt, Hospital, Library, Park, Place of Worship, Public Transit, Rec./Community Centre, Schools
Faces BRAMALEA TO INSPIRE BLVD TO FIELDRIDGE CRES
Foundation Poured Concrete
Sewer Sewer (Municipal)
Water Municipal
Architectural Style Stacked Townhouse
Structure Type Stone,Stucco
New Construction No
Others
HOA Fee Include Common Elements
Senior Community No
Ownership Condominium






