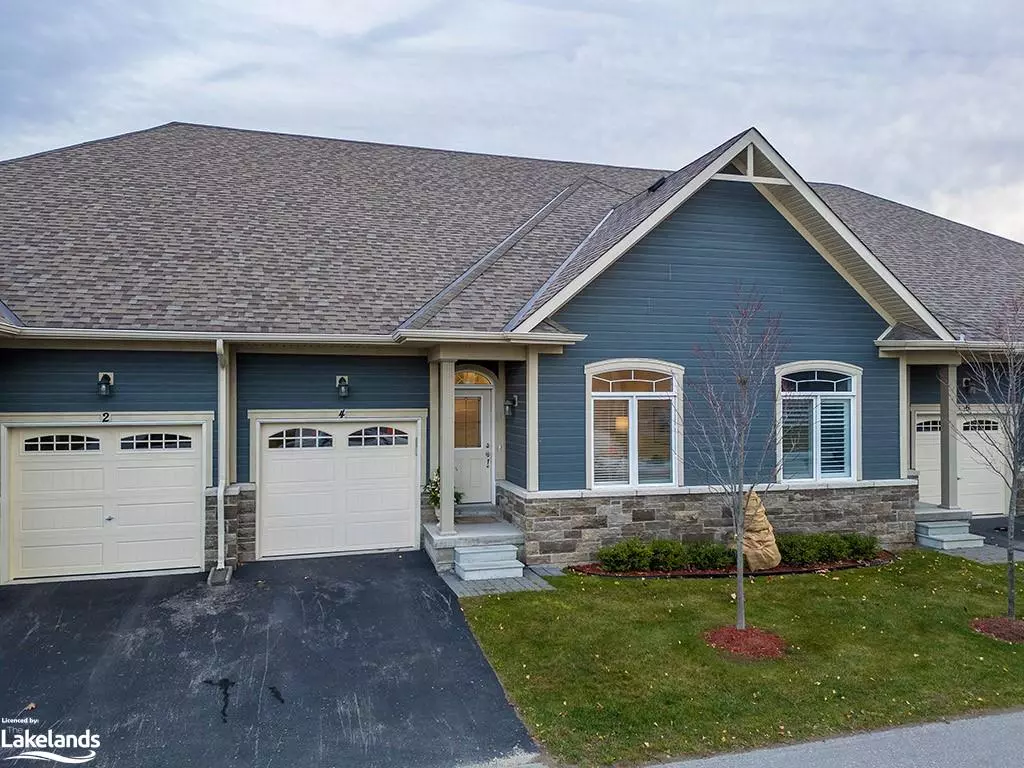
4 Sutton Lane Collingwood, ON L9Y 5B4
2 Beds
2 Baths
1,230 SqFt
UPDATED:
11/27/2024 06:49 AM
Key Details
Property Type Townhouse
Sub Type Row/Townhouse
Listing Status Active
Purchase Type For Sale
Square Footage 1,230 sqft
Price per Sqft $682
MLS Listing ID 40676327
Style Bungalow
Bedrooms 2
Full Baths 2
HOA Fees $163/mo
HOA Y/N Yes
Abv Grd Liv Area 1,230
Originating Board The Lakelands
Annual Tax Amount $4,471
Property Description
Location
Province ON
County Simcoe County
Area Collingwood
Zoning R3-32
Direction Take HYW take from Collingwood to Harbour St W, Left on Kimberly, right on Sutton to #4
Rooms
Basement Full, Unfinished
Kitchen 1
Interior
Interior Features Air Exchanger
Heating Forced Air, Natural Gas
Cooling Central Air
Fireplace No
Window Features Window Coverings
Appliance Dishwasher, Dryer, Refrigerator, Stove, Washer
Exterior
Parking Features Attached Garage
Garage Spaces 1.0
Roof Type Asphalt Shing
Garage Yes
Building
Lot Description Urban, Near Golf Course, Greenbelt, Hospital, Landscaped, Open Spaces, Quiet Area, Schools, Shopping Nearby, Skiing, Trails
Faces Take HYW take from Collingwood to Harbour St W, Left on Kimberly, right on Sutton to #4
Sewer Sewer (Municipal)
Water Municipal
Architectural Style Bungalow
Structure Type Hardboard,Stone
New Construction No
Others
HOA Fee Include Association Fee,Maintenance Grounds,Snow Removal
Senior Community No
Tax ID 594490023
Ownership Condominium






