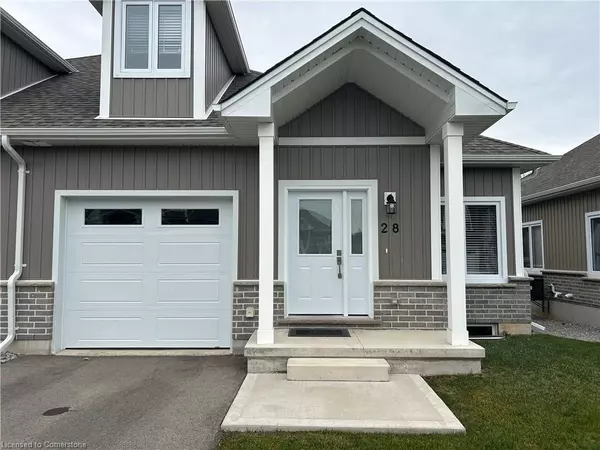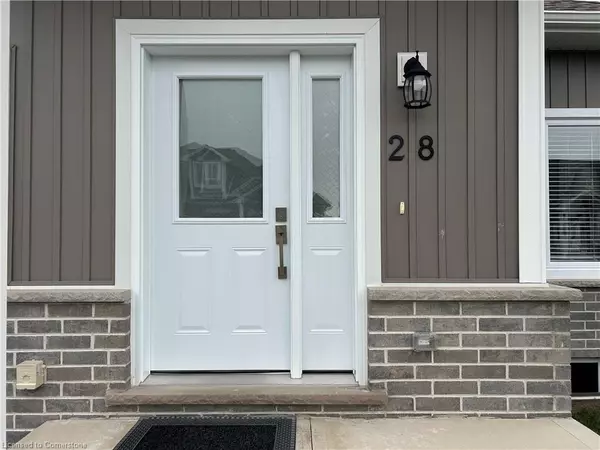744 Nelson Street W #28 Port Dover, ON N0A 1N0
3 Beds
3 Baths
1,577 SqFt
UPDATED:
12/27/2024 05:05 AM
Key Details
Property Type Townhouse
Sub Type Row/Townhouse
Listing Status Active
Purchase Type For Sale
Square Footage 1,577 sqft
Price per Sqft $411
MLS Listing ID 40677821
Style 1.5 Storey
Bedrooms 3
Full Baths 2
Half Baths 1
HOA Y/N Yes
Abv Grd Liv Area 1,577
Originating Board Simcoe
Year Built 2022
Annual Tax Amount $4,620
Property Description
Location
Province ON
County Norfolk
Area Port Dover
Zoning R4
Direction On Nelson St W, East of Blue Line Road
Rooms
Basement Full, Unfinished, Sump Pump
Kitchen 1
Interior
Interior Features Auto Garage Door Remote(s), Floor Drains, Ventilation System, Water Meter
Heating Forced Air, Natural Gas
Cooling Central Air
Fireplace No
Window Features Window Coverings
Appliance Water Heater, Built-in Microwave, Dishwasher, Dryer, Refrigerator, Stove, Washer
Exterior
Exterior Feature Landscaped
Parking Features Attached Garage, Garage Door Opener
Garage Spaces 1.0
Utilities Available Cell Service, Fibre Optics, High Speed Internet Avail, Natural Gas Connected, Recycling Pickup
Roof Type Asphalt Shing
Porch Deck
Garage Yes
Building
Lot Description Urban, Beach, City Lot, Near Golf Course, Landscaped, Trails
Faces On Nelson St W, East of Blue Line Road
Foundation Poured Concrete
Sewer Sewer (Municipal)
Water Municipal
Architectural Style 1.5 Storey
Structure Type Brick,Vinyl Siding
New Construction No
Others
HOA Fee Include Insurance,Building Maintenance,C.A.M.,Common Elements,Decks,Doors ,Maintenance Grounds,Parking,Property Management Fees,Roof,Snow Removal,Windows
Senior Community No
Tax ID 508450028
Ownership Condominium





