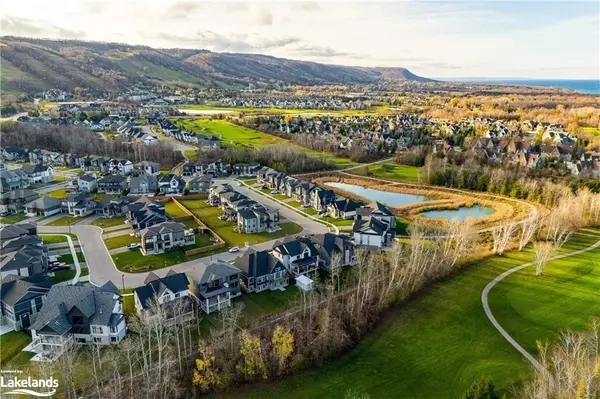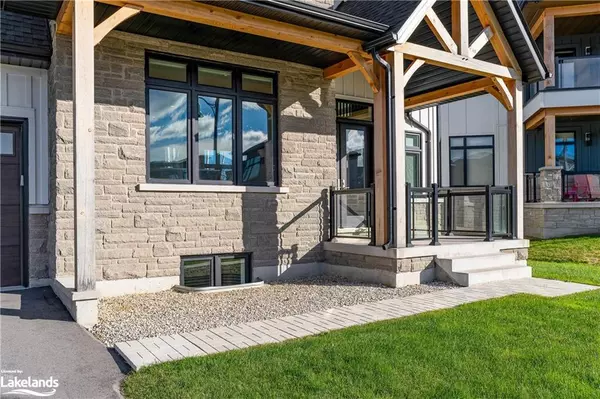
176 Springside Crescent Crescent The Blue Mountains, ON L9Y 5L3
6 Beds
5 Baths
2,925 SqFt
UPDATED:
11/27/2024 08:22 PM
Key Details
Property Type Single Family Home
Sub Type Detached
Listing Status Active
Purchase Type For Sale
Square Footage 2,925 sqft
Price per Sqft $717
MLS Listing ID 40679578
Style Two Story
Bedrooms 6
Full Baths 4
Half Baths 1
Abv Grd Liv Area 3,905
Originating Board The Lakelands
Annual Tax Amount $5,874
Lot Size 0.264 Acres
Acres 0.264
Property Description
Location
Province ON
County Grey
Area Blue Mountains
Zoning R1-1-112
Direction Mountain Road/Grey 19 to Crosswinds Blvd., turn right. Left on Springside Cres to #176 on left side of road.
Rooms
Basement Walk-Out Access, Full, Partially Finished, Sump Pump
Kitchen 1
Interior
Interior Features Air Exchanger, Auto Garage Door Remote(s), Built-In Appliances, Ceiling Fan(s), Central Vacuum Roughed-in, Floor Drains, Ventilation System, Water Meter, Water Treatment, Wet Bar
Heating Fireplace-Gas, Forced Air, Natural Gas
Cooling Central Air, Humidity Control
Fireplaces Number 1
Fireplaces Type Gas
Fireplace Yes
Window Features Window Coverings
Appliance Bar Fridge, Range, Oven, Water Heater, Built-in Microwave, Dishwasher, Dryer, Gas Stove, Range Hood, Refrigerator, Washer, Wine Cooler
Laundry Laundry Room, Main Level, Sink
Exterior
Exterior Feature Lighting
Parking Features Attached Garage, Garage Door Opener, Exclusive, Inside Entry
Garage Spaces 2.0
Waterfront Description Access to Water
View Y/N true
View Bay, Hills, Mountain(s), Trees/Woods
Roof Type Asphalt Shing
Handicap Access Accessible Public Transit Nearby
Porch Deck, Patio, Enclosed
Lot Frontage 57.16
Lot Depth 163.39
Garage Yes
Building
Lot Description Urban, Pie Shaped Lot, Beach, Dog Park, Near Golf Course, Hospital, Public Transit, Quiet Area, School Bus Route, Schools, Shopping Nearby, Skiing, Trails, View from Escarpment
Faces Mountain Road/Grey 19 to Crosswinds Blvd., turn right. Left on Springside Cres to #176 on left side of road.
Foundation Poured Concrete
Sewer Sewer (Municipal)
Water Municipal-Metered
Architectural Style Two Story
Structure Type Board & Batten Siding,Stone,Wood Siding
New Construction No
Others
Senior Community No
Tax ID 371470794
Ownership Freehold/None






