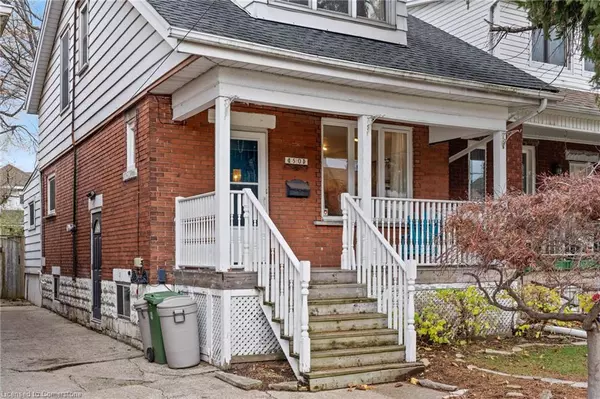
50 Alpine Avenue Hamilton, ON L9A 1A5
3 Beds
1 Bath
1,241 SqFt
UPDATED:
12/07/2024 09:03 PM
Key Details
Property Type Single Family Home
Sub Type Detached
Listing Status Active
Purchase Type For Sale
Square Footage 1,241 sqft
Price per Sqft $620
MLS Listing ID 40681795
Style Two Story
Bedrooms 3
Full Baths 1
Abv Grd Liv Area 1,241
Originating Board Hamilton - Burlington
Year Built 1922
Annual Tax Amount $3,848
Property Description
Location
Province ON
County Hamilton
Area 17 - Hamilton Mountain
Zoning C
Direction Concession to Bellwood to Alpine
Rooms
Basement Walk-Out Access, Full, Unfinished
Kitchen 1
Interior
Interior Features Central Vacuum, Other
Heating Forced Air, Natural Gas
Cooling Central Air
Fireplaces Type Wood Burning
Fireplace Yes
Appliance Dishwasher, Dryer, Gas Stove, Microwave, Refrigerator, Washer
Laundry In Basement
Exterior
Roof Type Asphalt Shing
Porch Deck, Porch
Lot Frontage 23.96
Lot Depth 100.0
Garage No
Building
Lot Description Urban, Rectangular, Cul-De-Sac, City Lot, Hospital, Library, Park, Place of Worship, Playground Nearby, Public Transit, Quiet Area, Rec./Community Centre, Schools, Shopping Nearby
Faces Concession to Bellwood to Alpine
Foundation Unknown
Sewer Sewer (Municipal)
Water Municipal
Architectural Style Two Story
Structure Type Brick,Vinyl Siding
New Construction No
Schools
Elementary Schools George L Armstrong, Sacred Heart Of Jesus
High Schools Sherwood, St. Jean De Brebeuf
Others
Senior Community No
Tax ID 171150101
Ownership Freehold/None






