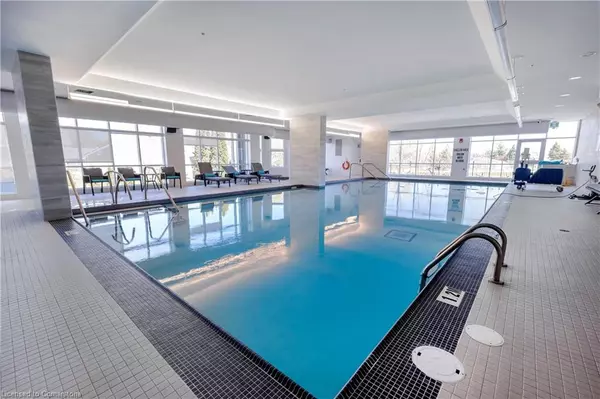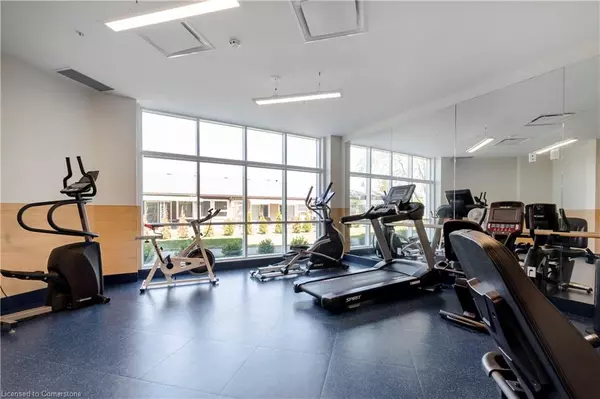
18 Archdeacon Clark Trail Hamilton, ON L9B 2M2
2 Beds
2 Baths
1,461 SqFt
UPDATED:
11/29/2024 08:27 PM
Key Details
Property Type Townhouse
Sub Type Row/Townhouse
Listing Status Active
Purchase Type For Sale
Square Footage 1,461 sqft
Price per Sqft $671
MLS Listing ID 40682188
Style Bungalow
Bedrooms 2
Full Baths 2
HOA Fees $855/mo
HOA Y/N Yes
Abv Grd Liv Area 1,461
Originating Board Hamilton - Burlington
Property Description
Location
Province ON
County Hamilton
Area 16 - Hamilton Mountain
Zoning DE/S-1023
Direction Linc, to Garth Street. South East Corner of Garth Street & Rymal Road West
Rooms
Other Rooms Workshop
Basement None
Kitchen 1
Interior
Interior Features High Speed Internet, Auto Garage Door Remote(s)
Heating Forced Air, Natural Gas
Cooling Central Air
Fireplace No
Appliance Dishwasher, Dryer, Microwave, Range Hood, Refrigerator, Stove, Washer
Laundry In-Suite
Exterior
Parking Features Attached Garage, Asphalt, Built-In, Exclusive, Inside Entry
Garage Spaces 1.0
Pool Community, Indoor
Utilities Available Cable Connected, Cell Service, Natural Gas Connected, Recycling Pickup, Phone Connected
Roof Type Asphalt Shing
Lot Frontage 10.0
Garage Yes
Building
Lot Description Urban, Rectangular, Airport, Dog Park, Near Golf Course, Highway Access, Hospital, Place of Worship, Public Transit, Shopping Nearby
Faces Linc, to Garth Street. South East Corner of Garth Street & Rymal Road West
Foundation Poured Concrete
Sewer Sewer (Municipal)
Water Municipal
Architectural Style Bungalow
Structure Type Aluminum Siding,Brick
New Construction No
Others
HOA Fee Include Insurance
Senior Community Yes
Tax ID 169071226
Ownership Life Lease






