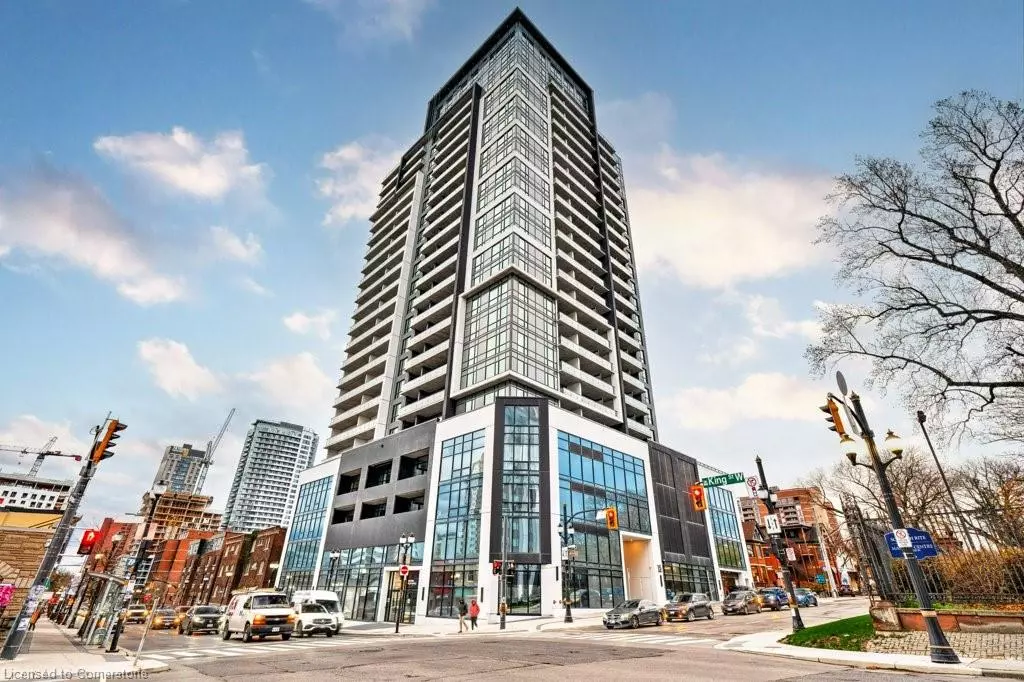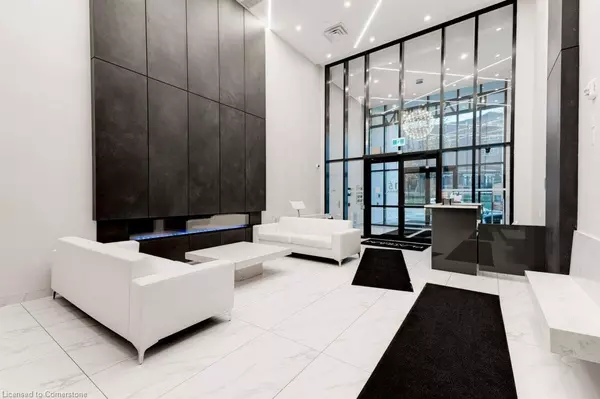15 Queen Street S #812 Hamilton, ON L8P 0C6
1 Bed
1 Bath
659 SqFt
UPDATED:
12/10/2024 08:01 PM
Key Details
Property Type Condo
Sub Type Condo/Apt Unit
Listing Status Active
Purchase Type For Sale
Square Footage 659 sqft
Price per Sqft $758
MLS Listing ID 40679649
Style 1 Storey/Apt
Bedrooms 1
Full Baths 1
HOA Fees $380/mo
HOA Y/N Yes
Abv Grd Liv Area 659
Originating Board Hamilton - Burlington
Year Built 2022
Annual Tax Amount $3,488
Property Description
This condo is part of an amenity-rich building featuring an elevator for easy access, an exercise room, party room, and incredible rooftop deck with garden. Convenient visitor parking makes it easy for guests. Whether you're a first-time buyer, downsizer, or urban professional, this condo offers the perfect blend of comfort, style, and amenities. Don't miss your chance to call it home!
Location
Province ON
County Hamilton
Area 10 - Hamilton West
Zoning D2
Direction King St West to Queen St South
Rooms
Basement None
Kitchen 1
Interior
Interior Features None
Heating Natural Gas, Heat Pump
Cooling Central Air
Fireplace No
Appliance Dishwasher, Dryer, Refrigerator, Stove, Washer
Laundry In-Suite
Exterior
Garage Spaces 1.0
Roof Type Flat
Handicap Access Accessible Elevator Installed, Open Floor Plan
Porch Juliette
Garage Yes
Building
Lot Description Urban, None
Faces King St West to Queen St South
Foundation Poured Concrete
Sewer Sewer (Municipal)
Water Municipal
Architectural Style 1 Storey/Apt
Structure Type Block
New Construction No
Others
HOA Fee Include Insurance,Common Elements,Parking
Senior Community No
Tax ID 186250138
Ownership Condominium





