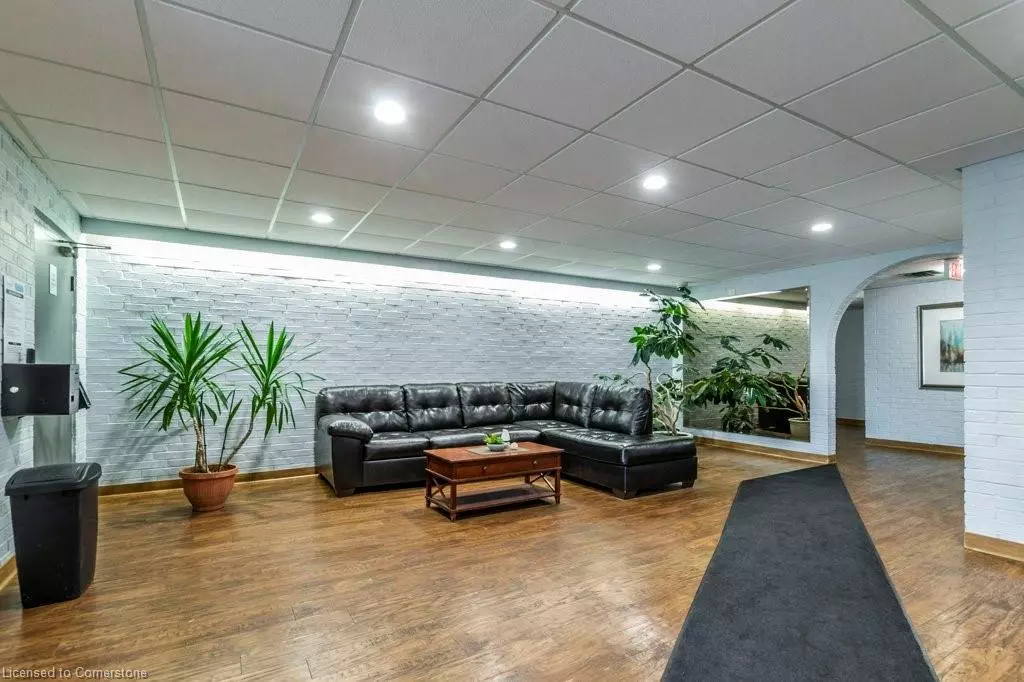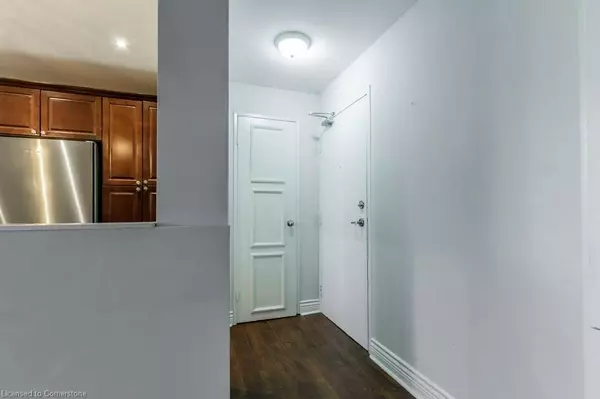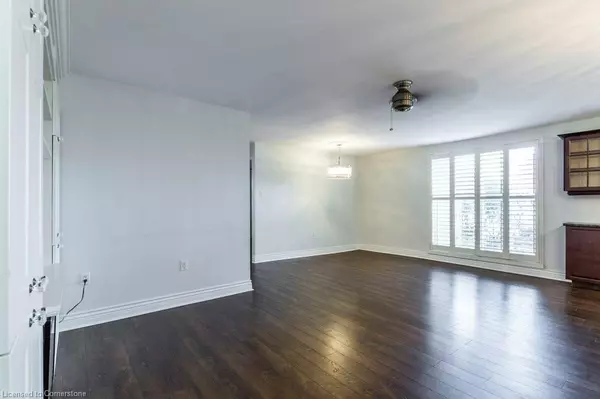1106 Jalna Boulevard #101 London, ON N6E 2R9
2 Beds
1 Bath
902 SqFt
UPDATED:
01/17/2025 11:42 AM
Key Details
Property Type Condo
Sub Type Condo/Apt Unit
Listing Status Active
Purchase Type For Sale
Square Footage 902 sqft
Price per Sqft $393
MLS Listing ID 40682738
Style 1 Storey/Apt
Bedrooms 2
Full Baths 1
HOA Fees $528/mo
HOA Y/N Yes
Abv Grd Liv Area 902
Originating Board Waterloo Region
Year Built 1978
Annual Tax Amount $1,384
Property Description
Location
Province ON
County Middlesex
Area South
Zoning R9-7
Direction Wellington to Bradley to Jalna
Rooms
Kitchen 1
Interior
Interior Features Ceiling Fan(s)
Heating Baseboard, Electric
Cooling Other
Fireplaces Number 1
Fireplaces Type Electric
Fireplace Yes
Window Features Window Coverings
Appliance Built-in Microwave, Dishwasher, Refrigerator, Stove
Laundry Coin Operated, In Hall, Laundry Room, Shared
Exterior
Exterior Feature Controlled Entry, Landscaped, Lighting
Parking Features Asphalt, Unassigned
Utilities Available At Lot Line-Municipal Water
Roof Type Flat
Porch Patio
Garage No
Building
Lot Description Urban, Ample Parking, Highway Access, Landscaped, Public Transit, Regional Mall
Faces Wellington to Bradley to Jalna
Sewer Sewer (Municipal)
Water Municipal
Architectural Style 1 Storey/Apt
Structure Type Aluminum Siding,Brick Veneer
New Construction No
Others
HOA Fee Include Insurance,Building Maintenance,Common Elements,Doors ,Maintenance Grounds,Heat,Hydro,Parking,Property Management Fees,Roof,Snow Removal,Water,Water Heater,Windows
Senior Community No
Tax ID 087590003
Ownership Condominium





