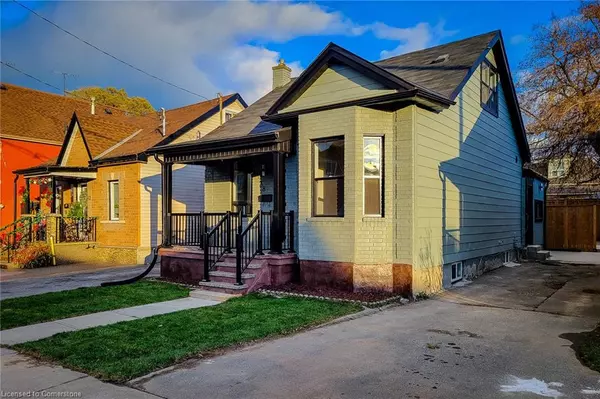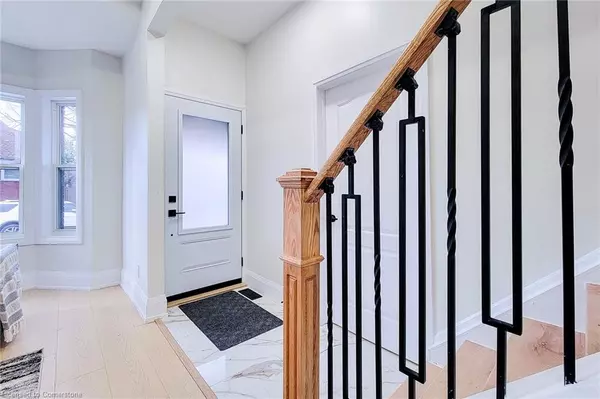
38 Clyde Street Hamilton, ON L8L 5R4
5 Beds
3 Baths
1,170 SqFt
UPDATED:
12/17/2024 11:13 PM
Key Details
Property Type Single Family Home
Sub Type Detached
Listing Status Active
Purchase Type For Sale
Square Footage 1,170 sqft
Price per Sqft $564
MLS Listing ID 40683260
Style 1.5 Storey
Bedrooms 5
Full Baths 3
Abv Grd Liv Area 1,670
Originating Board Hamilton - Burlington
Annual Tax Amount $2,193
Property Description
The finished basement with a stylish kitchenette is perfect for entertaining or extended family. Outdoors, you'll find a brand-new fence, lush landscaping, a concrete pad patio, and a show-stopping front aggregate concrete veranda. With new windows and spray foam insulation throughout, this home offers unmatched energy efficiency and comfort.
This is more than a home; it's a lifestyle upgrade. Don't miss out—Contact the listing agent to schedule your viewing today!
Location
Province ON
County Hamilton
Area 14 - Hamilton Centre
Zoning R1a
Direction Between Wentworth Street and Victoria, South of Barton St E.
Rooms
Basement Separate Entrance, Full, Finished
Kitchen 1
Interior
Interior Features Accessory Apartment, Upgraded Insulation
Heating Forced Air, Natural Gas
Cooling Central Air
Fireplace No
Appliance Bar Fridge, Water Heater, Dishwasher, Dryer, Range Hood, Refrigerator, Stove, Washer
Laundry Common Area, In Area
Exterior
Parking Features Asphalt
Roof Type Asphalt Shing
Street Surface Paved
Lot Frontage 33.4
Lot Depth 75.65
Garage No
Building
Lot Description Urban, Rectangular, Library, Park, Place of Worship, Public Transit, Schools
Faces Between Wentworth Street and Victoria, South of Barton St E.
Foundation Concrete Block
Sewer Sewer (Municipal)
Water Municipal
Architectural Style 1.5 Storey
Structure Type Aluminum Siding,Brick
New Construction No
Others
Senior Community No
Tax ID 171850093
Ownership Freehold/None






