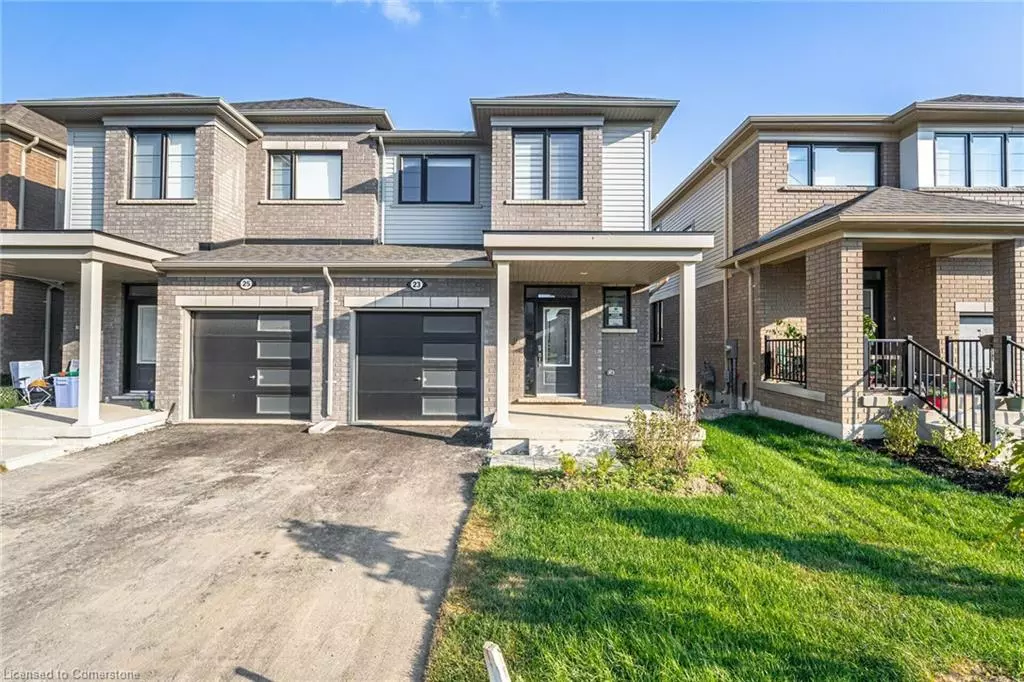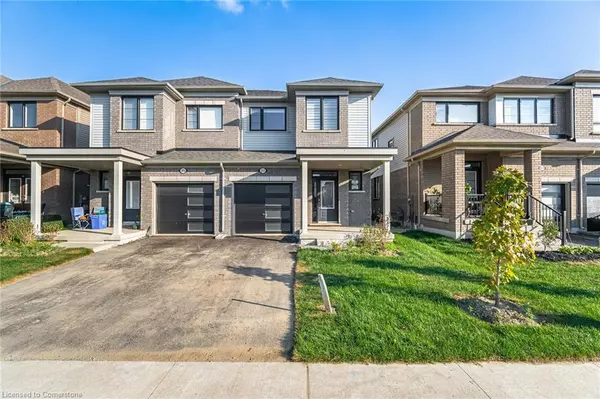23 Povey Road Fergus, ON N1M 0J5
3 Beds
3 Baths
1,391 SqFt
UPDATED:
01/15/2025 02:14 PM
Key Details
Property Type Single Family Home
Sub Type Single Family Residence
Listing Status Active Under Contract
Purchase Type For Sale
Square Footage 1,391 sqft
Price per Sqft $524
MLS Listing ID 40683387
Style Two Story
Bedrooms 3
Full Baths 2
Half Baths 1
Abv Grd Liv Area 1,391
Originating Board Mississauga
Annual Tax Amount $4,333
Property Description
Location
Province ON
County Wellington
Area Centre Wellington
Zoning R2.66.5
Direction Spicer St/Elliot Ave W
Rooms
Basement Full, Unfinished
Kitchen 1
Interior
Interior Features Auto Garage Door Remote(s)
Heating Forced Air
Cooling Central Air
Fireplace No
Appliance Built-in Microwave, Dishwasher, Dryer, Refrigerator, Stove, Washer
Laundry Lower Level
Exterior
Parking Features Attached Garage, Garage Door Opener
Garage Spaces 1.0
Roof Type Asphalt Shing
Lot Frontage 25.23
Lot Depth 110.18
Garage Yes
Building
Lot Description Urban, Hospital, Park, Schools
Faces Spicer St/Elliot Ave W
Foundation Poured Concrete
Sewer Sewer (Municipal)
Water Municipal
Architectural Style Two Story
Structure Type Brick,Vinyl Siding
New Construction No
Others
Senior Community No
Tax ID 714041206
Ownership Freehold/None





