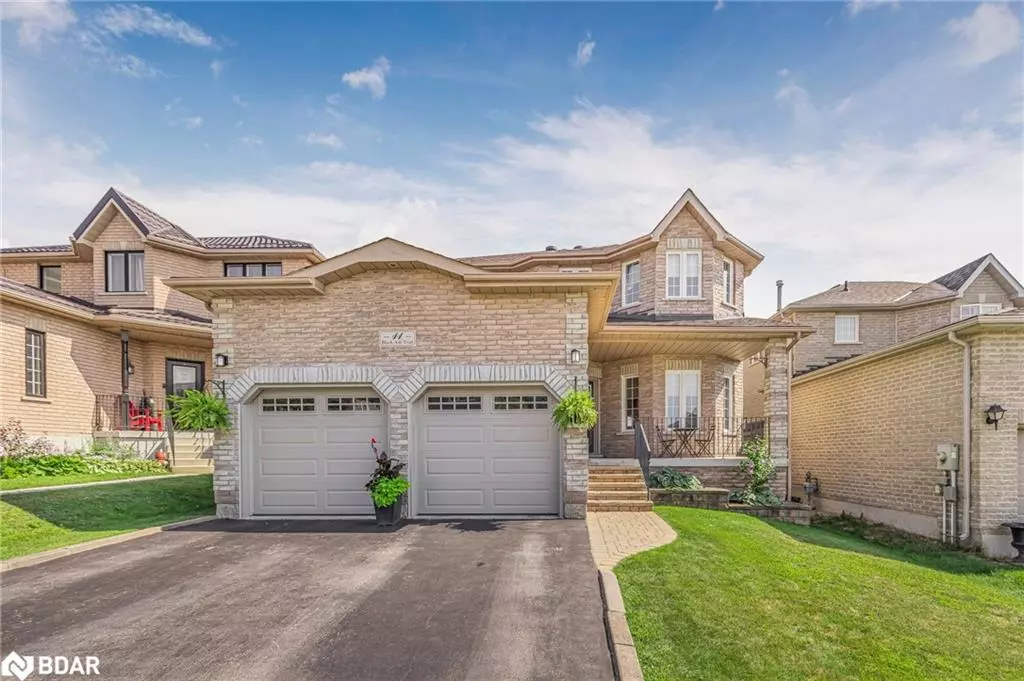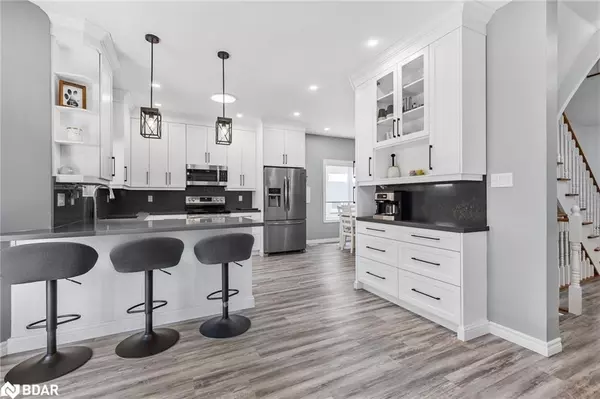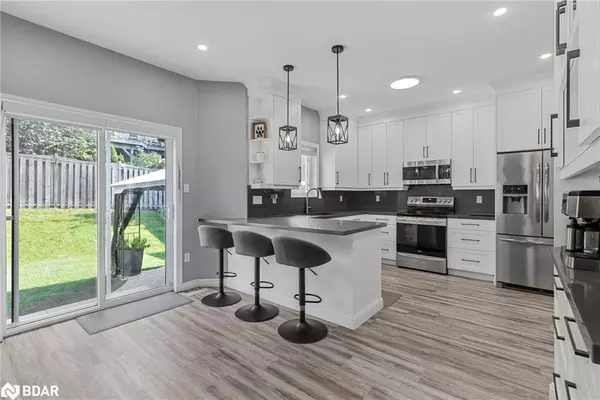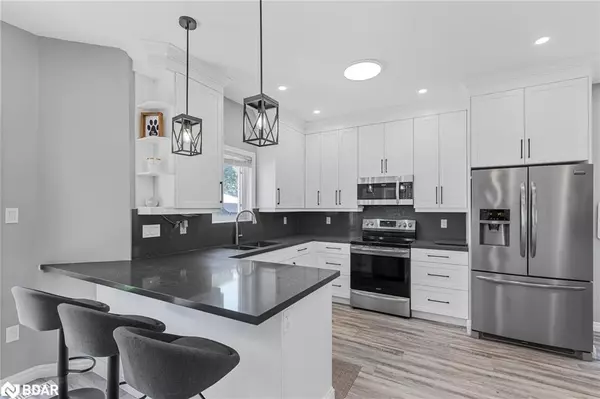11 Black Ash Trail Barrie, ON L4N 3K2
3 Beds
3 Baths
2,156 SqFt
UPDATED:
01/04/2025 05:19 AM
Key Details
Property Type Single Family Home
Sub Type Detached
Listing Status Active
Purchase Type For Sale
Square Footage 2,156 sqft
Price per Sqft $429
MLS Listing ID 40683511
Style Two Story
Bedrooms 3
Full Baths 2
Half Baths 1
Abv Grd Liv Area 2,156
Originating Board Barrie
Year Built 2005
Annual Tax Amount $5,306
Property Description
Location
Province ON
County Simcoe County
Area Barrie
Zoning Residential
Direction Ardagh/Mapleton/Batteaux/Silver/Black Ash
Rooms
Basement Full, Unfinished
Kitchen 1
Interior
Interior Features Central Vacuum, Auto Garage Door Remote(s)
Heating Forced Air, Natural Gas
Cooling Central Air
Fireplaces Number 1
Fireplaces Type Gas
Fireplace Yes
Window Features Window Coverings
Appliance Water Heater, Water Softener, Dishwasher, Dryer, Microwave, Refrigerator, Stove, Washer
Laundry Main Level
Exterior
Parking Features Attached Garage, Garage Door Opener, Inside Entry
Garage Spaces 2.0
Fence Full
Waterfront Description Lake/Pond
Roof Type Asphalt Shing
Porch Patio
Lot Frontage 40.55
Lot Depth 110.04
Garage Yes
Building
Lot Description Urban, Rectangular, Beach, City Lot, Near Golf Course, Hospital, Library, Park, Public Transit, Rec./Community Centre, Schools, Trails
Faces Ardagh/Mapleton/Batteaux/Silver/Black Ash
Foundation Poured Concrete
Sewer Sewer (Municipal)
Water Municipal
Architectural Style Two Story
Structure Type Brick
New Construction No
Schools
Elementary Schools Ardagh Bluff, St. Catherine'S
High Schools Bear Creek, St. Joan Of Arc
Others
Senior Community No
Tax ID 589111396
Ownership Freehold/None





