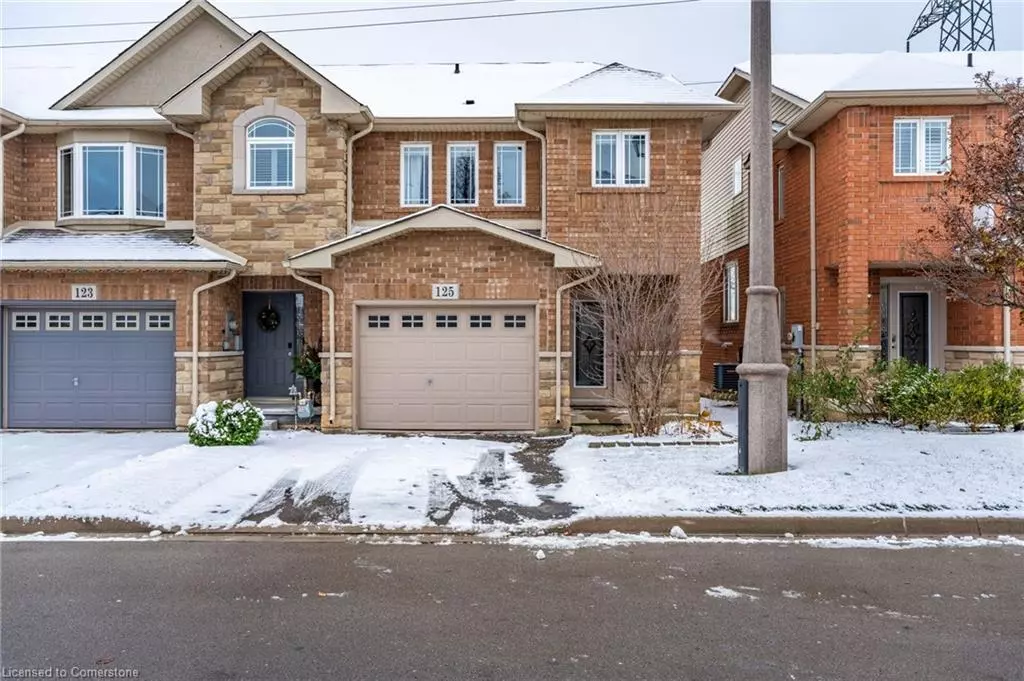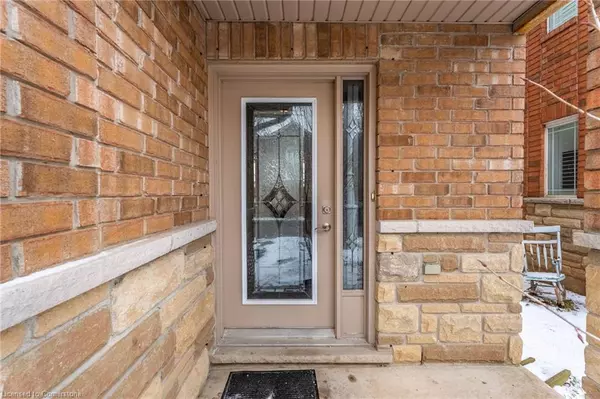
125 Periwinkle Drive Hamilton, ON L0R 1P0
3 Beds
3 Baths
1,535 SqFt
UPDATED:
12/10/2024 07:57 PM
Key Details
Property Type Single Family Home
Sub Type Single Family Residence
Listing Status Active
Purchase Type For Rent
Square Footage 1,535 sqft
MLS Listing ID 40683708
Style Two Story
Bedrooms 3
Full Baths 2
Half Baths 1
Abv Grd Liv Area 1,535
Originating Board Hamilton - Burlington
Property Description
Location
Province ON
County Hamilton
Area 50 - Stoney Creek
Zoning Residential
Direction Pinehill Drive to PERIWINKLE DRIVE
Rooms
Basement Full, Unfinished
Kitchen 1
Interior
Interior Features None
Heating Natural Gas
Cooling Central Air
Fireplace No
Window Features Window Coverings
Appliance Dishwasher, Dryer, Microwave, Range Hood, Refrigerator, Stove, Washer
Exterior
Parking Features Attached Garage
Garage Spaces 1.0
Lot Frontage 24.77
Garage Yes
Building
Lot Description None
Faces Pinehill Drive to PERIWINKLE DRIVE
Sewer Sewer (Municipal)
Water Municipal
Architectural Style Two Story
Structure Type Other
New Construction No
Others
Senior Community No
Tax ID 173851094
Ownership Freehold/None






