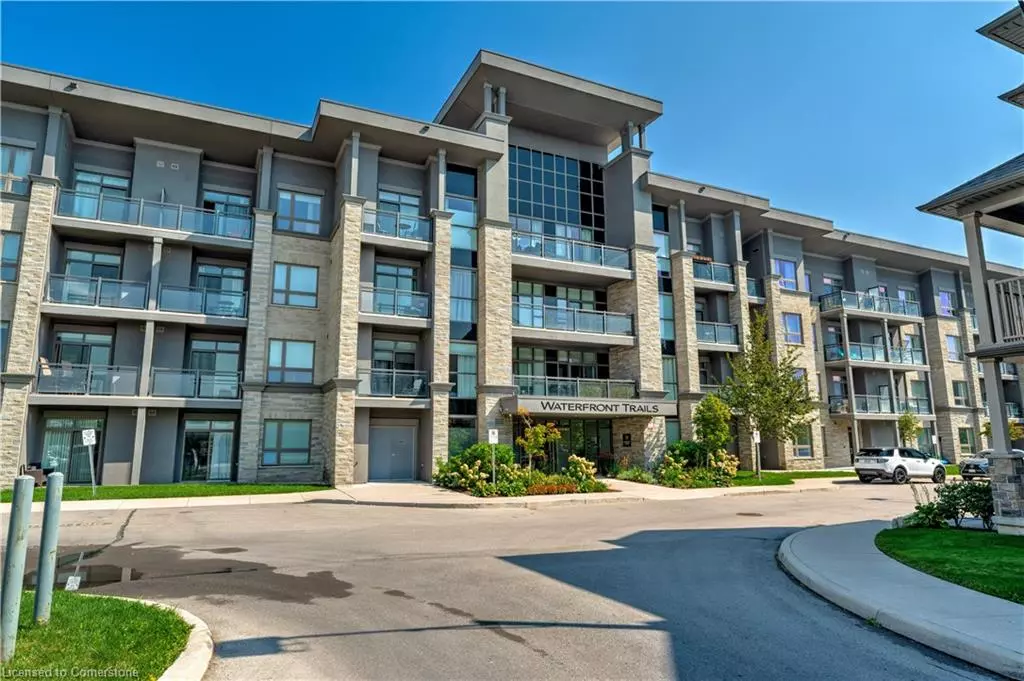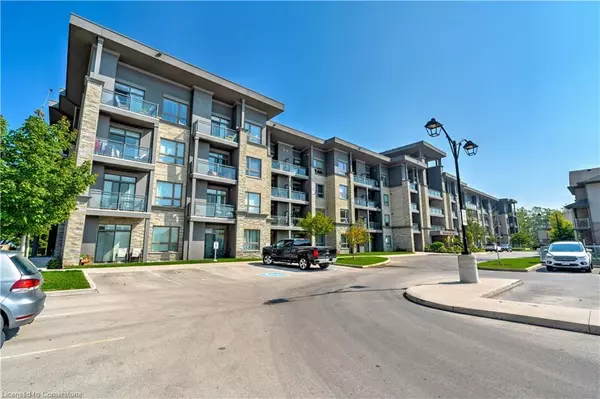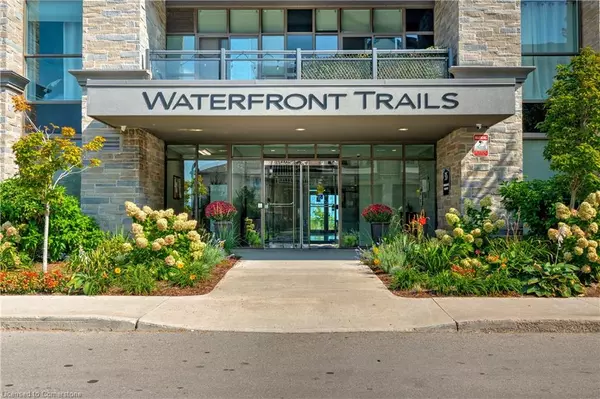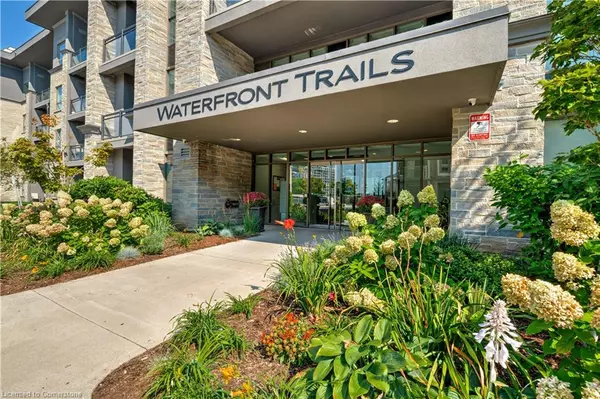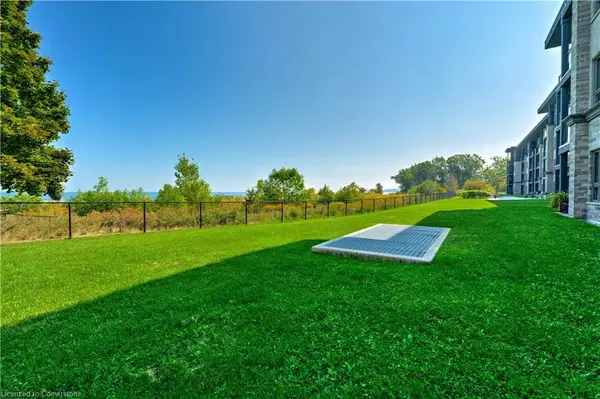
35 Southshore Crescent #404 Stoney Creek, ON L8E 0J2
2 Beds
2 Baths
921 SqFt
UPDATED:
12/10/2024 05:07 AM
Key Details
Property Type Condo
Sub Type Condo/Apt Unit
Listing Status Active
Purchase Type For Sale
Square Footage 921 sqft
Price per Sqft $759
MLS Listing ID 40683948
Style 1 Storey/Apt
Bedrooms 2
Full Baths 2
HOA Fees $838/mo
HOA Y/N Yes
Abv Grd Liv Area 921
Originating Board Hamilton - Burlington
Year Built 2016
Annual Tax Amount $5,082
Property Description
Ontario. This premium unit features high-end finishes throughout, including stainless steel appliances, hardwood flooring,
and pot lighting. The open-concept layout includes a spacious balcony with dual access, perfect for enjoying the serene lake
views. Both bedrooms are generously sized, with the primary bedroom boasting a walk-in closet. Additional conveniences
include two underground parking spaces and a storage locker, offering ample space and security. Located just steps from
lakefront trails, beach access, and close to parks, marinas, and major highways, this unit is ideal for nature lovers and
commuters alike. The building offers premium amenities, including a party room, fully-equipped gym, and an expansive
rooftop terrace.
Location
Province ON
County Hamilton
Area 51 - Stoney Creek
Zoning R6-5, RM3-40, RM3-41
Direction North Service to Green Rd, Right on Frances Ave, Left on Southshore
Rooms
Kitchen 1
Interior
Interior Features None
Heating Forced Air, Ground Source
Cooling Central Air
Fireplace No
Window Features Window Coverings
Appliance Dishwasher, Dryer, Refrigerator, Washer
Laundry In-Suite
Exterior
Garage Spaces 2.0
Waterfront Description Lake/Pond
View Y/N true
View Water
Roof Type Flat
Porch Open
Garage Yes
Building
Lot Description Urban, Rectangular, Near Golf Course, Park, Place of Worship, Public Transit, Quiet Area, Schools
Faces North Service to Green Rd, Right on Frances Ave, Left on Southshore
Foundation Concrete Block
Sewer Sewer (Municipal)
Water Municipal
Architectural Style 1 Storey/Apt
Structure Type Brick,Stone,Stucco
New Construction No
Others
HOA Fee Include Insurance,Common Elements,Heat,Parking,Snow Removal,Water
Senior Community No
Tax ID 185410102
Ownership Condominium


