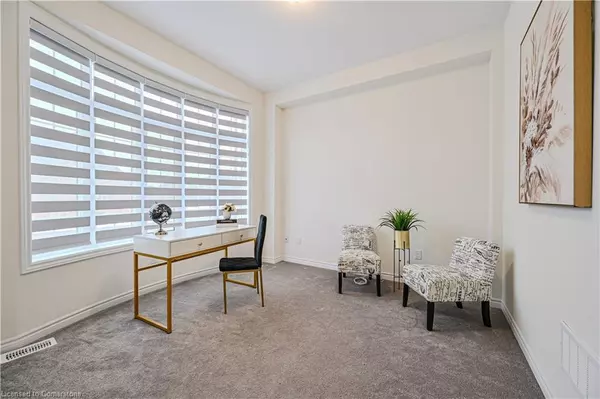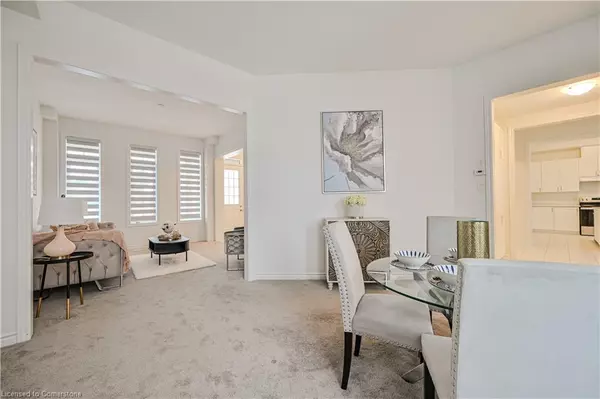15 Sanford Circle Springwater, ON L9X 2A8
4 Beds
5 Baths
4,194 SqFt
UPDATED:
12/17/2024 09:19 PM
Key Details
Property Type Single Family Home
Sub Type Detached
Listing Status Active
Purchase Type For Sale
Square Footage 4,194 sqft
Price per Sqft $351
MLS Listing ID 40685635
Style Two Story
Bedrooms 4
Full Baths 4
Half Baths 1
Abv Grd Liv Area 4,194
Originating Board Mississauga
Year Built 2023
Annual Tax Amount $7,472
Property Description
Location
Province ON
County Simcoe County
Area Springwater
Zoning R1-48
Direction Carney Gate & Sandford Circle
Rooms
Basement Full, Unfinished
Kitchen 1
Interior
Interior Features Central Vacuum, Water Meter
Heating Forced Air, Natural Gas
Cooling Central Air
Fireplaces Type Family Room, Gas
Fireplace Yes
Appliance Dishwasher, Dryer, Refrigerator, Washer
Laundry Upper Level
Exterior
Parking Features Attached Garage, Built-In, Tandem
Garage Spaces 3.0
Roof Type Asphalt Shing
Lot Frontage 62.0
Garage Yes
Building
Lot Description Urban, Park, Schools, Trails
Faces Carney Gate & Sandford Circle
Foundation Concrete Perimeter
Sewer Sewer (Municipal)
Water Municipal
Architectural Style Two Story
Structure Type Brick,Stone
New Construction No
Others
Senior Community No
Tax ID 583561814
Ownership Freehold/None





