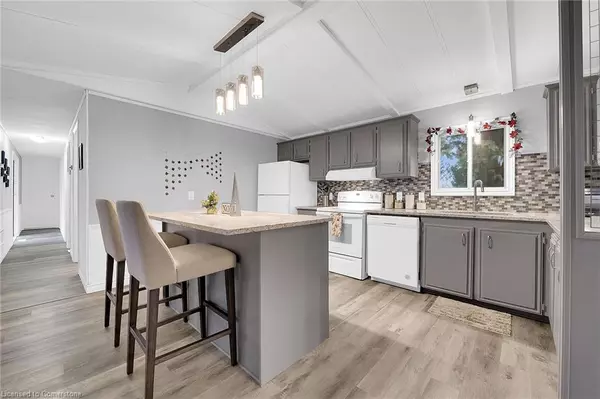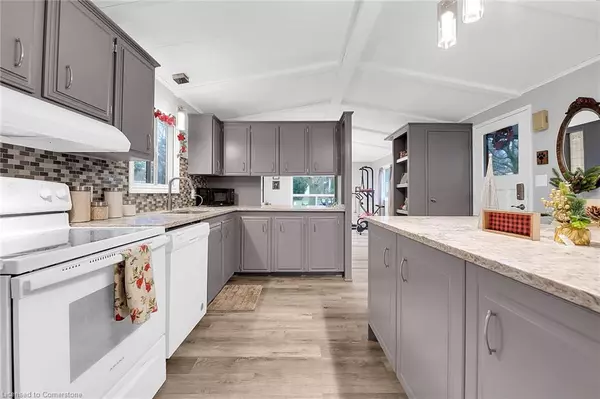94 Maple Crescent Flamborough, ON N0B 2J0
2 Beds
1 Bath
1,178 SqFt
UPDATED:
12/18/2024 04:16 PM
Key Details
Property Type Single Family Home
Sub Type Detached
Listing Status Active
Purchase Type For Sale
Square Footage 1,178 sqft
Price per Sqft $335
MLS Listing ID 40685579
Style Bungalow
Bedrooms 2
Full Baths 1
Abv Grd Liv Area 1,178
Originating Board Hamilton - Burlington
Year Built 1986
Property Description
Location
Province ON
County Hamilton
Area 43 - Flamborough
Zoning A2, P6, P8
Direction 1294 Concession 8 West - Beverly Hills Estates
Rooms
Other Rooms Shed(s)
Basement None
Kitchen 1
Interior
Heating Forced Air-Propane
Cooling Central Air
Fireplace No
Window Features Window Coverings
Appliance Water Heater, Dishwasher, Dryer, Microwave, Refrigerator, Stove, Washer
Laundry Inside
Exterior
Exterior Feature Recreational Area, Year Round Living
Waterfront Description Lake/Pond
Roof Type Asphalt,Asphalt Shing
Porch Deck, Patio, Enclosed
Garage No
Building
Lot Description Rural, Campground, Greenbelt, Highway Access, Hobby Farm, Major Highway, Quiet Area, Rec./Community Centre, School Bus Route, Trails
Faces 1294 Concession 8 West - Beverly Hills Estates
Foundation Slab
Sewer Sewer (Municipal)
Water Community Well
Architectural Style Bungalow
Structure Type Aluminum Siding,Vinyl Siding
New Construction No
Others
HOA Fee Include Property Taxes, Water, Snow Clearing - Road Only.
Senior Community No
Ownership Lsehld/Lsd Lnd





